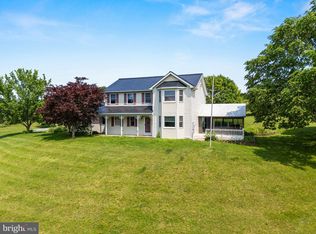Sold for $600,000
$600,000
39 Kempton Rd, Mertztown, PA 19539
4beds
2,108sqft
Single Family Residence
Built in 1992
2.38 Acres Lot
$615,900 Zestimate®
$285/sqft
$2,541 Estimated rent
Home value
$615,900
$573,000 - $659,000
$2,541/mo
Zestimate® history
Loading...
Owner options
Explore your selling options
What's special
Welcome to the property you’ve been waiting for! Nestled on 2.38 picturesque acres with panoramic views of the Appalachian Mountains, Rolling meadows, and a Charming Vineyard, this stunning two-story home offers the perfect blend of comfort, style, and sustainability.
Enjoy year-round beauty from the four-season room, warmed by a cozy wood pellet stove or its own heat and AC. Features include 4 bedrooms, 3 baths, a first floor office, walnut hardwood floors, an attached two-car garage equipped with a Tesla EV charger, and a full basement offering ample storage and potential.
This property also includes an impressive two-story outbuilding with approximately 2,700 sq. ft. of heated space. The main level boasts a fully outfitted woodworking shop with radiant floor heating, while the upper level offers a finished living area complete with its own heat pump for heating and cooling—perfect for guests, a studio, or home office. Some additional highlights include a Tesla Solar Roof installed in 2021 (no lease), reducing yearly electric costs, an In-Ground Pet Fence enclosing approximately 2 acres and Home furnishings and Workshop equipment which will remain at no additional cost/value.
This is more than a home—it’s a lifestyle. Schedule your showing today!
Zillow last checked: 8 hours ago
Listing updated: September 17, 2025 at 01:23pm
Listed by:
Barb Hodick 610-390-1313,
BHHS Fox & Roach Macungie
Bought with:
NON-MEMBER
NON-MEMBER OFFICE
Source: GLVR,MLS#: 757636 Originating MLS: Lehigh Valley MLS
Originating MLS: Lehigh Valley MLS
Facts & features
Interior
Bedrooms & bathrooms
- Bedrooms: 4
- Bathrooms: 3
- Full bathrooms: 3
Primary bedroom
- Level: Second
- Dimensions: 16.00 x 13.00
Bedroom
- Level: Second
- Dimensions: 13.00 x 12.00
Bedroom
- Level: Second
- Dimensions: 12.00 x 11.00
Bedroom
- Level: Second
- Dimensions: 11.00 x 10.00
Primary bathroom
- Level: Second
- Dimensions: 9.00 x 6.00
Den
- Level: First
- Dimensions: 13.00 x 11.00
Dining room
- Level: First
- Dimensions: 16.00 x 13.00
Other
- Level: First
- Dimensions: 8.00 x 5.00
Other
- Level: Second
- Dimensions: 8.00 x 7.00
Kitchen
- Description: Kitchen and Breakfast area
- Level: First
- Dimensions: 20.00 x 12.00
Living room
- Level: First
- Dimensions: 17.00 x 12.00
Other
- Description: attached garage
- Level: First
- Dimensions: 24.00 x 22.00
Sunroom
- Level: First
- Dimensions: 16.00 x 16.00
Heating
- Ductless, Heat Pump, Pellet Stove, Radiant
Cooling
- Attic Fan, Central Air, Ductless
Appliances
- Included: Dryer, Dishwasher, Electric Oven, Electric Range, Electric Water Heater, Microwave, Refrigerator, Washer
- Laundry: Washer Hookup, Dryer Hookup, Lower Level
Features
- Dining Area, Separate/Formal Dining Room, Entrance Foyer, Eat-in Kitchen, Home Office, Kitchen Island, Loft
- Flooring: Carpet, Ceramic Tile, Hardwood, Laminate, Luxury Vinyl, Luxury VinylPlank, Resilient, Vinyl
- Basement: Exterior Entry,Full
Interior area
- Total interior livable area: 2,108 sqft
- Finished area above ground: 2,108
- Finished area below ground: 0
Property
Parking
- Total spaces: 4
- Parking features: Attached, Driveway, Detached, Electric Vehicle Charging Station(s), Garage, Off Street, Garage Door Opener
- Attached garage spaces: 4
- Has uncovered spaces: Yes
Features
- Stories: 2
- Patio & porch: Covered, Deck, Porch
- Exterior features: Deck, Porch, Shed
- Has view: Yes
- View description: Hills, Lake, Mountain(s), Panoramic
- Has water view: Yes
- Water view: Lake
Lot
- Size: 2.38 Acres
- Dimensions: 2.38 acres
- Features: Views
Details
- Additional structures: Barn(s), Shed(s), Workshop
- Parcel number: 542700631146
- Zoning: Ag
- Special conditions: None
Construction
Type & style
- Home type: SingleFamily
- Architectural style: Colonial
- Property subtype: Single Family Residence
Materials
- Aluminum Siding, Vinyl Siding
- Roof: Other
Condition
- Year built: 1992
Utilities & green energy
- Electric: Photovoltaics Seller Owned
- Sewer: Septic Tank
- Water: Well
- Utilities for property: Cable Available
Green energy
- Energy generation: Solar
Community & neighborhood
Location
- Region: Mertztown
- Subdivision: Laribell Farm
Other
Other facts
- Listing terms: Cash,Conventional
- Ownership type: Fee Simple
- Road surface type: Paved
Price history
| Date | Event | Price |
|---|---|---|
| 9/17/2025 | Sold | $600,000-7%$285/sqft |
Source: | ||
| 8/12/2025 | Pending sale | $645,000$306/sqft |
Source: | ||
Public tax history
Tax history is unavailable.
Neighborhood: 19539
Nearby schools
GreatSchools rating
- 7/10Greenwich-Lenhartsville El SchoolGrades: K-5Distance: 4 mi
- 6/10Kutztown Area Middle SchoolGrades: 6-8Distance: 8.6 mi
- 8/10Kutztown Area Senior High SchoolGrades: 9-12Distance: 8.5 mi
Schools provided by the listing agent
- District: Kutztown
Source: GLVR. This data may not be complete. We recommend contacting the local school district to confirm school assignments for this home.
Get a cash offer in 3 minutes
Find out how much your home could sell for in as little as 3 minutes with a no-obligation cash offer.
Estimated market value$615,900
Get a cash offer in 3 minutes
Find out how much your home could sell for in as little as 3 minutes with a no-obligation cash offer.
Estimated market value
$615,900
