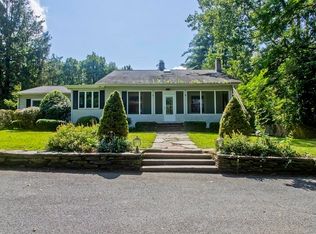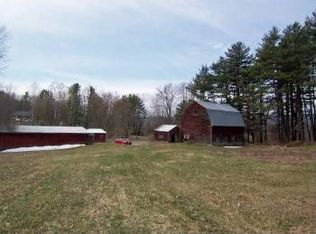Beautifully situated on 2 acres with expansive views of the Shelburne range this home was designed to enjoy the view from every room. Open concept living with terrific natural light, wood burning fireplace, quality wood and tile flooring and large first floor master suite. There are many built ins, pocket doors and many recent updates include the kitchen, master bathroom and first floor half bath. For energy efficiency many windows and sliders have been replaced, 2 tankless on demand hot water heaters and solar have been added. Beautiful wraparound deck off the living room,dining room, and master suite enhances the outdoor enjoyment of the exceptional view. There is a separate workshop with electric and woodstove hookup for studio space or storage. Located within minutes to Bement, Eaglebrook and Deerfield Academy, and within a 5 minute drive to the center of Greenfield.
This property is off market, which means it's not currently listed for sale or rent on Zillow. This may be different from what's available on other websites or public sources.


