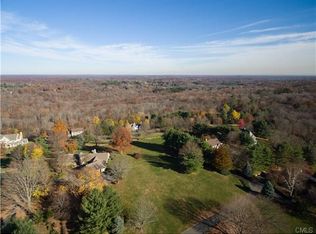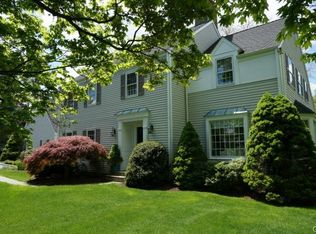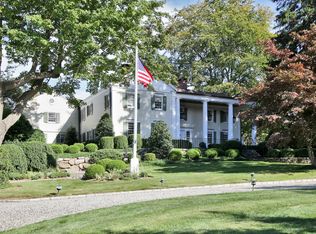Sold for $3,293,000
$3,293,000
39 Keelers Ridge Road, Wilton, CT 06897
5beds
9,084sqft
Single Family Residence
Built in 1994
2.28 Acres Lot
$3,359,200 Zestimate®
$363/sqft
$7,261 Estimated rent
Home value
$3,359,200
$3.02M - $3.73M
$7,261/mo
Zestimate® history
Loading...
Owner options
Explore your selling options
What's special
Luxurious Keelers Ridge Estate: A Serene Sanctuary of Sophistication and Comfort Nestled on a private cul-de-sac in the prestigious Keelers Ridge neighborhood, this executive property is a testament to luxury, tranquility, and meticulous upkeep. Spanning over 2 acres of meticulously curated gardens and specimen plantings, this oasis promises an ambiance of refined elegance and natural beauty. As you enter this magnificent retreat, you are greeted by the warmth of the rising sun, while the evenings are graced with breathtaking sunsets. The estate's incredible landscaping showcases year-round plantings, creating a living tapestry that evolves with the seasons. The residence boasts a suite of upgrades, including a high-tech generator (2021/22) with a self-diagnostic feature, ensuring uninterrupted comfort. The roof has been expertly upgraded and sealed, while the swimming pool has been enhanced with a new heater, cover, and filter. The interior is a paragon of exquisite maintenance, featuring a wine cellar and exercise room that cater to both connoisseurs and fitness enthusiasts alike. The main house offers five bedrooms, including a convenient suite on the main level, perfect for multi-generational living or guest accommodation. Newly built cedar pergolas and a charming cupola atop the pool house add to the estate's allure, while the new HVAC system (2024) ensures modern comfort. The sauna and whole-house Crestron music system, compatible with Sonos, provide an indulgent sensory experience.Entertaining is a breeze with two expansive patios, each featuring outdoor kitchens for al fresco dining amidst the splendor of your private gardens. The pool house, a fully operational cottage complete with its own kitchen, extends the living space and offers endless possibilities for hosting, relaxation, or extended family stays.
Zillow last checked: 8 hours ago
Listing updated: October 14, 2025 at 07:02pm
Listed by:
THE SNEDDON TEAM OF WILLIAM PITT SOTHEBY'S INTERNATIONAL REALTY,
Aileen Mastey 203-273-4889,
William Pitt Sotheby's Int'l 203-966-2633
Bought with:
Kathleen A. Sexton, RES.0770368
William Pitt Sotheby's Int'l
Source: Smart MLS,MLS#: 24067310
Facts & features
Interior
Bedrooms & bathrooms
- Bedrooms: 5
- Bathrooms: 8
- Full bathrooms: 5
- 1/2 bathrooms: 3
Primary bedroom
- Level: Upper
Bedroom
- Level: Upper
Bedroom
- Level: Upper
Bedroom
- Level: Upper
Bedroom
- Level: Main
Living room
- Features: 2 Story Window(s), Built-in Features
- Level: Main
Heating
- Forced Air, Zoned, Electric, Oil, Propane
Cooling
- Central Air
Appliances
- Included: Oven/Range, Oven, Microwave, Range Hood, Subzero, Ice Maker, Dishwasher, Trash Compactor, Instant Hot Water, Washer, Dryer, Wine Cooler, Electric Water Heater, Water Heater
- Laundry: Main Level
Features
- Doors: French Doors
- Basement: Full,Storage Space,Garage Access,Interior Entry,Partially Finished
- Attic: None
- Number of fireplaces: 2
Interior area
- Total structure area: 9,084
- Total interior livable area: 9,084 sqft
- Finished area above ground: 9,084
Property
Parking
- Total spaces: 3
- Parking features: Attached
- Attached garage spaces: 3
Accessibility
- Accessibility features: Accessible Hallway(s)
Features
- Patio & porch: Terrace, Patio
- Exterior features: Lighting, Outdoor Grill, Garden, Underground Sprinkler
- Has private pool: Yes
- Pool features: Gunite, Heated, Pool/Spa Combo, Fenced, In Ground
- Spa features: Heated
Lot
- Size: 2.28 Acres
- Features: Level, Sloped, Cul-De-Sac
Details
- Additional structures: Guest House, Pool House
- Parcel number: 1928172
- Zoning: R-2
- Other equipment: Generator
Construction
Type & style
- Home type: SingleFamily
- Architectural style: Colonial
- Property subtype: Single Family Residence
Materials
- Clapboard
- Foundation: Concrete Perimeter
- Roof: Wood
Condition
- New construction: No
- Year built: 1994
Utilities & green energy
- Sewer: Septic Tank
- Water: Well
Community & neighborhood
Community
- Community features: Private School(s)
Location
- Region: Wilton
Price history
| Date | Event | Price |
|---|---|---|
| 7/29/2025 | Sold | $3,293,000-3%$363/sqft |
Source: | ||
| 7/10/2025 | Pending sale | $3,395,000$374/sqft |
Source: | ||
| 6/5/2025 | Price change | $3,395,000-7%$374/sqft |
Source: | ||
| 5/3/2025 | Price change | $3,650,000-5.2%$402/sqft |
Source: | ||
| 1/18/2025 | Listed for sale | $3,850,000-3.8%$424/sqft |
Source: | ||
Public tax history
| Year | Property taxes | Tax assessment |
|---|---|---|
| 2025 | $52,197 +2% | $2,138,360 |
| 2024 | $51,192 +0.5% | $2,138,360 +22.8% |
| 2023 | $50,953 +3.6% | $1,741,390 |
Find assessor info on the county website
Neighborhood: 06897
Nearby schools
GreatSchools rating
- 9/10Cider Mill SchoolGrades: 3-5Distance: 2.3 mi
- 9/10Middlebrook SchoolGrades: 6-8Distance: 2.1 mi
- 10/10Wilton High SchoolGrades: 9-12Distance: 2.1 mi
Schools provided by the listing agent
- High: Wilton
Source: Smart MLS. This data may not be complete. We recommend contacting the local school district to confirm school assignments for this home.
Sell for more on Zillow
Get a Zillow Showcase℠ listing at no additional cost and you could sell for .
$3,359,200
2% more+$67,184
With Zillow Showcase(estimated)$3,426,384


