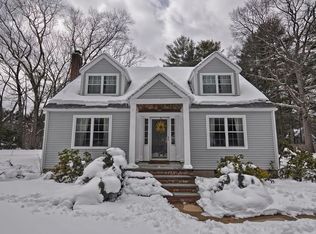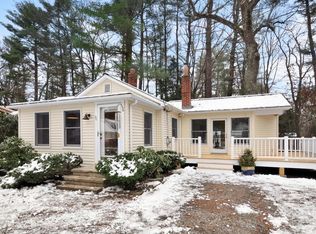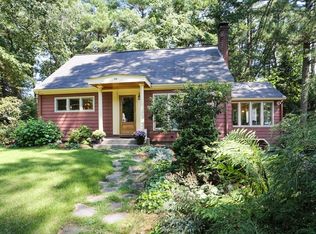Sold for $570,000
$570,000
39 July Rd, Sudbury, MA 01776
2beds
987sqft
Single Family Residence
Built in 1935
0.46 Acres Lot
$622,300 Zestimate®
$578/sqft
$3,202 Estimated rent
Home value
$622,300
$591,000 - $666,000
$3,202/mo
Zestimate® history
Loading...
Owner options
Explore your selling options
What's special
Looking for that Fairytale "Carriage House" like opportunity? Want an enchanting level HUGE lot with a firepit, deck & fenced yard? Come fall in love with the updated kitchen offering gorgeous cabinets, stone counters, a subway tile backsplash, SS appliances & gas cooking! The farmhouse sink, with a view of the lovely landscaped yard, will have you at HELLO! Enjoy meals in the open & airy dining area & cozy up with a great book or exciting movie in the 21x10 front-to-back familyroom with a wood-burning stove & easy deck access! You'll love the charming honey pine ceiling & the sliding glass doors that bring the outside in! One level living is a dream with 2 bedrms, both with hardwood floors. The updated ceramic bathroom has beautiful white tiles with a turquoise accent & a white vanity with a granite top. 2023 roof, 2022 fenced yard (amazing for pets and kids), 2019 gas furnace, 2015 water heater. Central air conditioning. One car garage w/opener! Walk to the PARK. Quiet neighborhood
Zillow last checked: 9 hours ago
Listing updated: December 21, 2023 at 10:40am
Listed by:
Rosemary Comrie 978-375-3908,
Comrie Real Estate, Inc. 978-443-6300
Bought with:
Liyuan Bai
Advisors Living - Boston
Source: MLS PIN,MLS#: 73179126
Facts & features
Interior
Bedrooms & bathrooms
- Bedrooms: 2
- Bathrooms: 1
- Full bathrooms: 1
Primary bedroom
- Features: Closet, Flooring - Hardwood
- Level: First
- Area: 126
- Dimensions: 14 x 9
Bedroom 2
- Features: Closet, Flooring - Hardwood
- Level: First
- Area: 99
- Dimensions: 11 x 9
Dining room
- Features: Closet, Flooring - Hardwood, Open Floorplan, Lighting - Overhead
- Level: First
- Area: 112
- Dimensions: 14 x 8
Family room
- Features: Wood / Coal / Pellet Stove, Cathedral Ceiling(s), Flooring - Hardwood, Flooring - Stone/Ceramic Tile, Deck - Exterior, Exterior Access, Open Floorplan, Slider
- Level: Main,First
- Area: 210
- Dimensions: 21 x 10
Kitchen
- Features: Flooring - Hardwood, Dining Area, Countertops - Stone/Granite/Solid, Countertops - Upgraded, Cabinets - Upgraded, Exterior Access, Open Floorplan, Remodeled, Stainless Steel Appliances, Gas Stove, Lighting - Overhead
- Level: Main,First
- Area: 247
- Dimensions: 19 x 13
Living room
- Features: Closet/Cabinets - Custom Built, Flooring - Hardwood, Exterior Access, Open Floorplan, Lighting - Overhead
- Level: First
- Area: 170
- Dimensions: 17 x 10
Heating
- Forced Air, Natural Gas
Cooling
- Central Air
Appliances
- Included: Gas Water Heater, Range, Dishwasher, Refrigerator, Washer, Dryer
- Laundry: In Basement, Washer Hookup
Features
- Flooring: Tile, Hardwood
- Doors: Insulated Doors
- Windows: Insulated Windows
- Basement: Full,Radon Remediation System,Concrete,Unfinished
- Number of fireplaces: 1
- Fireplace features: Family Room
Interior area
- Total structure area: 987
- Total interior livable area: 987 sqft
Property
Parking
- Total spaces: 5
- Parking features: Attached, Garage Door Opener, Paved Drive, Off Street
- Attached garage spaces: 1
- Uncovered spaces: 4
Features
- Patio & porch: Deck
- Exterior features: Deck, Rain Gutters, Storage, Fenced Yard
- Fencing: Fenced/Enclosed,Fenced
- Has view: Yes
- View description: Scenic View(s)
Lot
- Size: 0.46 Acres
- Features: Cleared, Level
Details
- Parcel number: F0600616.,781358
- Zoning: RESA
Construction
Type & style
- Home type: SingleFamily
- Architectural style: Ranch,Carriage House
- Property subtype: Single Family Residence
Materials
- Frame
- Foundation: Concrete Perimeter, Other
- Roof: Shingle
Condition
- Year built: 1935
Utilities & green energy
- Electric: Circuit Breakers
- Sewer: Private Sewer
- Water: Public
- Utilities for property: for Gas Range, Washer Hookup
Green energy
- Energy efficient items: Thermostat
Community & neighborhood
Community
- Community features: Shopping, Pool, Tennis Court(s), Park, Walk/Jog Trails, Stable(s), Golf, Medical Facility, Bike Path, Conservation Area
Location
- Region: Sudbury
- Subdivision: Walk to the Park, Town Pool & Senior Center
Other
Other facts
- Road surface type: Paved
Price history
| Date | Event | Price |
|---|---|---|
| 12/21/2023 | Sold | $570,000-1.7%$578/sqft |
Source: MLS PIN #73179126 Report a problem | ||
| 11/13/2023 | Contingent | $579,900$588/sqft |
Source: MLS PIN #73179126 Report a problem | ||
| 11/9/2023 | Listed for sale | $579,900+4.7%$588/sqft |
Source: MLS PIN #73179126 Report a problem | ||
| 11/3/2022 | Listing removed | -- |
Source: Zillow Rental Manager Report a problem | ||
| 10/12/2022 | Listed for rent | $2,950$3/sqft |
Source: Zillow Rental Manager Report a problem | ||
Public tax history
| Year | Property taxes | Tax assessment |
|---|---|---|
| 2025 | $7,670 +3.5% | $523,900 +3.3% |
| 2024 | $7,413 +1.9% | $507,400 +10% |
| 2023 | $7,272 -0.1% | $461,100 +14.3% |
Find assessor info on the county website
Neighborhood: 01776
Nearby schools
GreatSchools rating
- 9/10General John Nixon Elementary SchoolGrades: K-5Distance: 1.8 mi
- 8/10Ephraim Curtis Middle SchoolGrades: 6-8Distance: 0.9 mi
- 10/10Lincoln-Sudbury Regional High SchoolGrades: 9-12Distance: 2 mi
Schools provided by the listing agent
- Elementary: Noyes
- Middle: Curtis
- High: Lincoln Sudbury
Source: MLS PIN. This data may not be complete. We recommend contacting the local school district to confirm school assignments for this home.
Get a cash offer in 3 minutes
Find out how much your home could sell for in as little as 3 minutes with a no-obligation cash offer.
Estimated market value$622,300
Get a cash offer in 3 minutes
Find out how much your home could sell for in as little as 3 minutes with a no-obligation cash offer.
Estimated market value
$622,300


