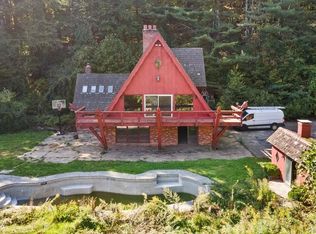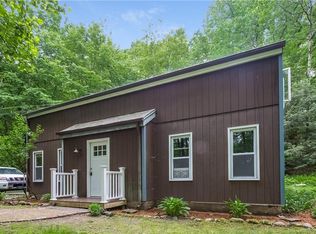Tucked away on 1.9 lightly wooded acres with nothing but seclusion and privacy, this spacious, contemporary-style ranch greets you at the top of a winding driveway. Gorgeous masonry stairs and stone walls, and professional landscaping compliment the front of this custom-built home. One level, open concept floor plan, with a desirable great room, vaulted ceilings, and a wood stove that will heat the entire house, separate dining area, and a light and bright white kitchen, with granite countertops and stainless steel appliances. The first floor also provides a fabulous master bedroom, with sliders out to your front patio, a fireplace, and large walk-in closet, as well as two more bedrooms, with plenty of closet space, and two updated full bathrooms! An additional 520 sq ft of finished living space in the lower level that includes extra room for entertaining, a workshop, laundry hookups, a two car under house garage and a garden shed complete this property! Move right in and enjoy the sounds of nature, and the babbling brook on a perfect, country setting in Bethlehem.
This property is off market, which means it's not currently listed for sale or rent on Zillow. This may be different from what's available on other websites or public sources.

