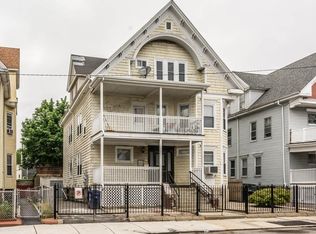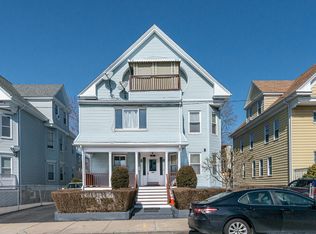Sold for $1,269,000 on 09/11/24
$1,269,000
39 Johnston Rd, Dorchester, MA 02124
7beds
3,748sqft
3 Family - 3 Units Up/Down
Built in 1920
-- sqft lot
$1,295,700 Zestimate®
$339/sqft
$4,212 Estimated rent
Home value
$1,295,700
$1.18M - $1.43M
$4,212/mo
Zestimate® history
Loading...
Owner options
Explore your selling options
What's special
Are you looking for your next investment opportunity? Here it is! This unique three-family boasts hardwood floors, tall ceilings, large eat-in kitchens, tiled bathrooms, considerable-sized bedrooms, a finished basement, and more... The first floor has a lovely open floor plan with a dining/living room combo, two oversized bedrooms, a tiled bathroom w/dbl vanity sinks, a jacuzzi, and a stand-up shower. The second floor offers a large eat-in kitchen, living room, bath, and three big bedrooms. The third floor offers a large eat-in kitchen with stainless steel appliances, a living room, a full bath, and two spacious bedrooms. Other features include a fully finished basement with five rooms, a bathroom with a stand-up shower, central AC, a detached garage converted into a workshop, and a fenced-in yard. This home is conveniently located near schools, shopping, restaurants, public transportation, and other amenities making it the perfect investment.
Zillow last checked: 8 hours ago
Listing updated: September 13, 2024 at 08:36am
Listed by:
Jackie Leite 508-513-7534,
110 Realty Group 508-944-6553
Bought with:
Marcel A. Victor
Marcel Victor & Associates
Source: MLS PIN,MLS#: 73258719
Facts & features
Interior
Bedrooms & bathrooms
- Bedrooms: 7
- Bathrooms: 4
- Full bathrooms: 4
Heating
- Hot Water, Natural Gas, Electric
Cooling
- Window Unit(s)
Features
- Lead Certification Available, Bathroom with Shower Stall, Open Floorplan, Bathroom With Tub, Living Room, Kitchen
- Flooring: Tile, Hardwood, Stone/Ceramic Tile
- Doors: Insulated Doors
- Windows: Insulated Windows
- Basement: Full,Finished,Walk-Out Access
- Has fireplace: No
Interior area
- Total structure area: 3,748
- Total interior livable area: 3,748 sqft
Property
Parking
- Parking features: Open
- Has uncovered spaces: Yes
Features
- Patio & porch: Porch, Deck
- Exterior features: Rain Gutters
- Spa features: Bath
- Fencing: Fenced/Enclosed,Fenced
Lot
- Size: 5,000 sqft
- Features: Level
Details
- Parcel number: W:14 P:04495 S:000,1314284
- Zoning: R3
Construction
Type & style
- Home type: MultiFamily
- Property subtype: 3 Family - 3 Units Up/Down
Materials
- Frame
- Foundation: Concrete Perimeter
- Roof: Shingle
Condition
- Year built: 1920
Utilities & green energy
- Electric: 200+ Amp Service
- Sewer: Public Sewer
- Water: Public
- Utilities for property: for Electric Range
Community & neighborhood
Community
- Community features: Public Transportation, Shopping, Park, Medical Facility, Laundromat, Highway Access, House of Worship, Private School, Public School
Location
- Region: Dorchester
HOA & financial
Other financial information
- Total actual rent: 0
Other
Other facts
- Listing terms: Contract
Price history
| Date | Event | Price |
|---|---|---|
| 9/11/2024 | Sold | $1,269,000-6%$339/sqft |
Source: MLS PIN #73258719 Report a problem | ||
| 7/24/2024 | Contingent | $1,350,000$360/sqft |
Source: MLS PIN #73258719 Report a problem | ||
| 6/28/2024 | Listed for sale | $1,350,000+3757.1%$360/sqft |
Source: MLS PIN #73258719 Report a problem | ||
| 10/31/1995 | Sold | $35,000$9/sqft |
Source: Public Record Report a problem | ||
Public tax history
| Year | Property taxes | Tax assessment |
|---|---|---|
| 2025 | $9,689 -3.3% | $836,700 -9% |
| 2024 | $10,017 +8.6% | $919,000 +7% |
| 2023 | $9,227 +7.7% | $859,100 +9.1% |
Find assessor info on the county website
Neighborhood: South Dorchester
Nearby schools
GreatSchools rating
- 3/10Young Achievers Science and Math SchoolGrades: PK-8Distance: 0.4 mi
- 1/10Boston International High SchoolGrades: 9-12Distance: 0.7 mi
- 2/10Pauline Agassiz Shaw Elementary SchoolGrades: PK-4Distance: 0.5 mi
Get a cash offer in 3 minutes
Find out how much your home could sell for in as little as 3 minutes with a no-obligation cash offer.
Estimated market value
$1,295,700
Get a cash offer in 3 minutes
Find out how much your home could sell for in as little as 3 minutes with a no-obligation cash offer.
Estimated market value
$1,295,700

