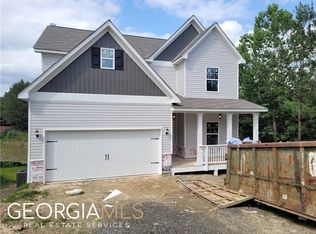Closed
$394,900
39 Jerry Allen Rdg, Dallas, GA 30132
4beds
2,160sqft
Single Family Residence, Residential
Built in 2023
0.64 Acres Lot
$405,500 Zestimate®
$183/sqft
$2,503 Estimated rent
Home value
$405,500
$381,000 - $434,000
$2,503/mo
Zestimate® history
Loading...
Owner options
Explore your selling options
What's special
Under construction--Two story Cypress plan on a full daylight basement in Allens Creek near Dallas. This home features four bedrooms and three and a half baths. The kitchen has stained cabinets and granite counters and is open to family room area. Large pantry. Family room has a real wood burning fireplace. There is a separate formal dining room as well as a flex space/home office on the main level. Upstairs there is a large owner's suite with trey ceiling and owner's bath with separate tub and shower. All baths have stained cabinets and granite counters. Three additional bedrooms upstairs along with a nicely sized laundry room. Downstairs is a large daylight basement ready for storage or to be finished at a future date. The home comes with a one year home warranty from the builder. There is no HOA in the neighborhood. The home is in the USDA 100% financing area. Close to charming downtown Dallas and dining and shopping. Expected completion date is early August 2023. Move-In Ready, Built by Keystone Communities.
Zillow last checked: 8 hours ago
Listing updated: July 31, 2023 at 11:01pm
Listing Provided by:
Penny Beam,
Keystone Realty Group, LLC.,
Mark Taglieber,
Keystone Realty Group, LLC.
Bought with:
Noel Mwamba, 359035
Mwamba Realty Atlanta, LLC.
Source: FMLS GA,MLS#: 7209680
Facts & features
Interior
Bedrooms & bathrooms
- Bedrooms: 4
- Bathrooms: 4
- Full bathrooms: 3
- 1/2 bathrooms: 1
Primary bedroom
- Features: Other
- Level: Other
Bedroom
- Features: Other
Primary bathroom
- Features: Double Vanity, Separate Tub/Shower
Dining room
- Features: Seats 12+, Separate Dining Room
Kitchen
- Features: Cabinets Stain, Pantry, Stone Counters, View to Family Room
Heating
- Central, Electric, Heat Pump
Cooling
- Ceiling Fan(s), Central Air, Heat Pump
Appliances
- Included: Dishwasher, Disposal, Electric Range, Electric Water Heater, Microwave
- Laundry: In Hall, Upper Level
Features
- Double Vanity, Entrance Foyer, Tray Ceiling(s), Walk-In Closet(s)
- Flooring: Carpet, Vinyl
- Windows: Double Pane Windows
- Basement: Daylight,Full,Unfinished
- Number of fireplaces: 1
- Fireplace features: Family Room
- Common walls with other units/homes: No Common Walls
Interior area
- Total structure area: 2,160
- Total interior livable area: 2,160 sqft
Property
Parking
- Total spaces: 2
- Parking features: Attached, Garage
- Attached garage spaces: 2
Accessibility
- Accessibility features: None
Features
- Levels: Two
- Stories: 2
- Patio & porch: Covered, Deck, Front Porch
- Exterior features: Private Yard
- Pool features: None
- Spa features: None
- Fencing: None
- Has view: Yes
- View description: Other
- Waterfront features: None
- Body of water: None
Lot
- Size: 0.64 Acres
- Features: Back Yard, Front Yard, Sloped
Details
- Additional structures: None
- Parcel number: 059142
- Other equipment: None
- Horse amenities: None
Construction
Type & style
- Home type: SingleFamily
- Architectural style: Traditional
- Property subtype: Single Family Residence, Residential
Materials
- Vinyl Siding
- Foundation: Concrete Perimeter
- Roof: Composition
Condition
- New Construction
- New construction: Yes
- Year built: 2023
Details
- Warranty included: Yes
Utilities & green energy
- Electric: 110 Volts
- Sewer: Public Sewer
- Water: Public
- Utilities for property: Cable Available, Electricity Available, Phone Available, Sewer Available, Underground Utilities, Water Available
Green energy
- Energy efficient items: None
- Energy generation: None
Community & neighborhood
Security
- Security features: Carbon Monoxide Detector(s), Smoke Detector(s)
Community
- Community features: None
Location
- Region: Dallas
- Subdivision: Allens Creek
HOA & financial
HOA
- Has HOA: No
Other
Other facts
- Road surface type: Asphalt
Price history
| Date | Event | Price |
|---|---|---|
| 7/28/2023 | Sold | $394,900+1.3%$183/sqft |
Source: | ||
| 7/6/2023 | Pending sale | $389,900$181/sqft |
Source: | ||
| 4/28/2023 | Listed for sale | $389,900$181/sqft |
Source: | ||
Public tax history
Tax history is unavailable.
Neighborhood: 30132
Nearby schools
GreatSchools rating
- 4/10Lillian C. Poole Elementary SchoolGrades: PK-5Distance: 2.6 mi
- 5/10Herschel Jones Middle SchoolGrades: 6-8Distance: 2.1 mi
- 4/10Paulding County High SchoolGrades: 9-12Distance: 3.5 mi
Schools provided by the listing agent
- Elementary: Lillian C. Poole
- Middle: Herschel Jones
- High: Paulding County
Source: FMLS GA. This data may not be complete. We recommend contacting the local school district to confirm school assignments for this home.
Get a cash offer in 3 minutes
Find out how much your home could sell for in as little as 3 minutes with a no-obligation cash offer.
Estimated market value$405,500
Get a cash offer in 3 minutes
Find out how much your home could sell for in as little as 3 minutes with a no-obligation cash offer.
Estimated market value
$405,500
