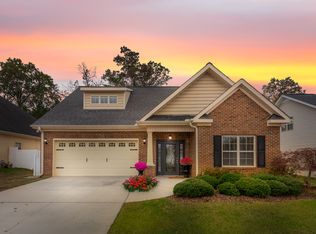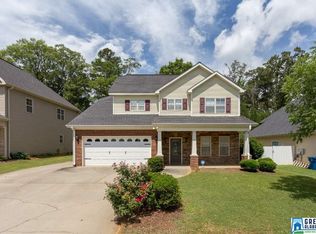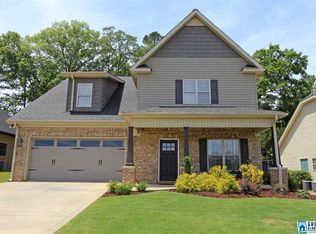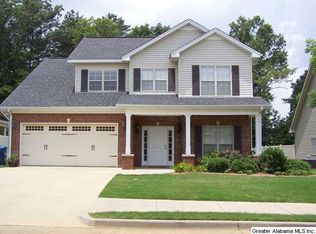Beautifully Landscaped CHARMING 4 Bedroom, 2.5 Bath Home in the AMAZING McIntosh Trails Gated Community located in the Oxford School District! Total sq footage including screen in porch and garage and everything is over 2,600 SF! Community Amenities include In-Ground Pool, Tennis Courts, Clubhouse, Sidewalks (lit w/street lamps) for Walking or Biking, Batting Cages, Walking Trails, and so much more! This LOVELY home boasts 9 ft ceilings w/Crown Molding, Beautiful Gas Fireplace, Separate Dining Room, Breakfast Bar, a walk-in pantry, 4th Bedroom (or bonus room your choice), and Hardwood floors in multiple rooms of the home. The Master Suite is located on Main Level & includes Large Walk-In Closet, Jetted Tub, Double Vanities, & separate Water Closet! Out back you'll find a screened in porch with lighting and a ceiling fan, a fenced in back yard, and a patio built for entertaining! This home is a MUST SEE! Call today before this one is gone!
This property is off market, which means it's not currently listed for sale or rent on Zillow. This may be different from what's available on other websites or public sources.



