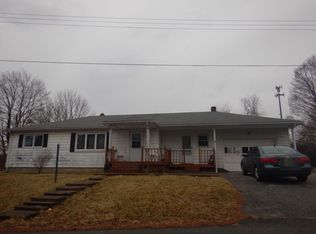Great 2 bedroom Ranch in great location. Walk in to your L/R with bay window and a cozy Dining Room has a sliding glass door leading out to your deck and backyard. Open floor plan w/ brand new kitchen w/ glass mosaic back splash, granite counter w/ breakfast bar, new appliances, new h/w floor throughout, new bathroom, newer electric (01), new hot water heater with treatment system, new radon system, all new windows, newer roof (04), septic rebuilt (02), unfinished basement waiting to be finished, close to schools and Rt 23.
This property is off market, which means it's not currently listed for sale or rent on Zillow. This may be different from what's available on other websites or public sources.
