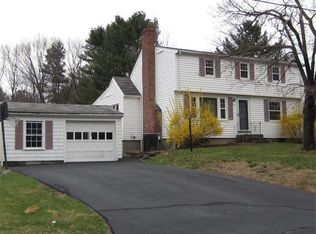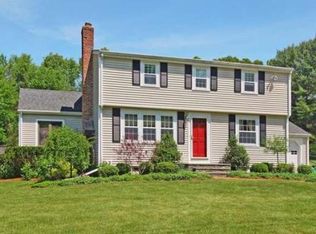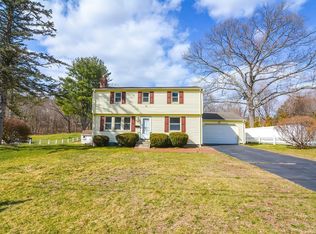Don't wait! You will want to call this home sweet home! What a lovely garrison style home, and it is located on a very private street with a level back yard. This combination is so hard to find. There are 3 bedrooms and 2 full baths. Plenty of living space, including the spacious family room and in home office space. With the family room addition came sliders that open to the large deck and spectacular back yard. Want a garden, or a great place to play ball, then here it is! In the past the seller has added air conditioning to the house, updated the bathrooms and refinished the hardwood floors throughout. There is a partially finished basement with laundry and a workshop or storage area. More updates include a newer paved driveway which is a huge expense that is all taken care of for years of maintenance free living.
This property is off market, which means it's not currently listed for sale or rent on Zillow. This may be different from what's available on other websites or public sources.


