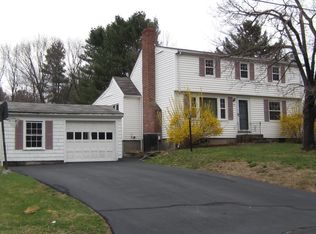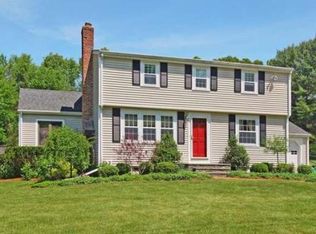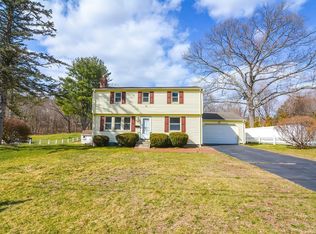First time home buyers don't miss this one! This lovely Garrison style home with a beautiful level yard on a dead end street in this town is hard to come by. 4 good sized Bedrooms and 2 full baths along with a beautiful family room built off the back that opens up to the deck and spectacular back yard is a rare treat. Want a garden, or a great place to play ball, then here it is! In the past the seller has added ac to the house, updated the bathrooms and paved the driveway as well. Hardwood floors throughout make this a great place to call home. There is a detached over sized garage and plenty of room for a home workshop or just storage. So much to love about this home. Don't miss an opportunity to call this your place. Call for a private showing!
This property is off market, which means it's not currently listed for sale or rent on Zillow. This may be different from what's available on other websites or public sources.


