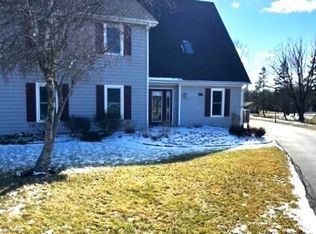Closed
$475,000
39 Janivar Dr, Ithaca, NY 14850
4beds
1,968sqft
Single Family Residence
Built in 1994
0.34 Acres Lot
$493,800 Zestimate®
$241/sqft
$3,050 Estimated rent
Home value
$493,800
$405,000 - $597,000
$3,050/mo
Zestimate® history
Loading...
Owner options
Explore your selling options
What's special
Meticulously maintained two story home in Lansing Trails Subdivision! Upon entering you’ll be delighted with the warmth and comfort this home exudes from the open kitchen with breakfast island to the large living room with easy access to the back patio. Additional features include a first floor office and half bath and a deep one car garage with utility room/workshop area in back. Upstairs has a huge primary bedroom suite. The bathroom is absolutely stunning and features dual walk-in closets, large jacuzzi tub and a stand-up shower that you’ll enjoy every day! A jack and jill bath connects the two additional bedrooms with upstairs laundry in the hallway. Enjoy entertaining in this lovely open floorplan or step outside onto the rear patio and take in a sunset. Lush gardens await- there is even established concord grape vines offering lovely fruit throughout the late summer months. This home is walkable to local shops and services and is just a short drive to downtown. Don’t wait, homes like this won’t last long! All offers to be reviewed 04/02/24 at Noon.
Zillow last checked: 8 hours ago
Listing updated: August 08, 2024 at 01:52pm
Listed by:
Kyle Steele 607-342-2148,
Howard Hanna S Tier Inc
Bought with:
Garrett Venuto, 10401360100
Warren Real Estate of Ithaca Inc.
Source: NYSAMLSs,MLS#: R1528526 Originating MLS: Ithaca Board of Realtors
Originating MLS: Ithaca Board of Realtors
Facts & features
Interior
Bedrooms & bathrooms
- Bedrooms: 4
- Bathrooms: 3
- Full bathrooms: 2
- 1/2 bathrooms: 1
- Main level bathrooms: 1
- Main level bedrooms: 1
Bedroom 1
- Level: Second
- Dimensions: 19.00 x 14.00
Bedroom 2
- Level: Second
- Dimensions: 15.00 x 12.00
Bedroom 3
- Level: Second
- Dimensions: 16.00 x 12.00
Bedroom 4
- Level: First
- Dimensions: 8.00 x 13.00
Kitchen
- Level: First
- Dimensions: 19.00 x 13.00
Living room
- Level: First
- Dimensions: 15.00 x 17.00
Heating
- Gas, Hot Water
Cooling
- Central Air
Appliances
- Included: Dryer, Dishwasher, Electric Water Heater, Disposal, Gas Oven, Gas Range, Refrigerator, Washer
- Laundry: Upper Level
Features
- Breakfast Bar, Cathedral Ceiling(s), Entrance Foyer, Eat-in Kitchen, Separate/Formal Living Room, Kitchen Island
- Flooring: Carpet, Ceramic Tile, Luxury Vinyl, Varies
- Basement: None
- Number of fireplaces: 1
Interior area
- Total structure area: 1,968
- Total interior livable area: 1,968 sqft
Property
Parking
- Total spaces: 1
- Parking features: Attached, Garage
- Attached garage spaces: 1
Features
- Levels: Two
- Stories: 2
- Patio & porch: Patio
- Exterior features: Blacktop Driveway, Patio
Lot
- Size: 0.34 Acres
- Dimensions: 52 x 213
- Features: Near Public Transit, Residential Lot
Details
- Parcel number: 50320104500200010780020000
- Special conditions: Standard
Construction
Type & style
- Home type: SingleFamily
- Architectural style: Two Story
- Property subtype: Single Family Residence
Materials
- Cedar
- Foundation: Poured
- Roof: Asphalt
Condition
- Resale
- Year built: 1994
Utilities & green energy
- Sewer: Connected
- Water: Connected, Public
- Utilities for property: Cable Available, High Speed Internet Available, Sewer Connected, Water Connected
Community & neighborhood
Location
- Region: Ithaca
- Subdivision: Lansing Trails
Other
Other facts
- Listing terms: Assumable,Cash,Conventional,Lender Approval,Private Financing Available
Price history
| Date | Event | Price |
|---|---|---|
| 8/8/2024 | Sold | $475,000-5%$241/sqft |
Source: | ||
| 7/23/2024 | Pending sale | $499,900$254/sqft |
Source: | ||
| 6/6/2024 | Contingent | $499,900$254/sqft |
Source: | ||
| 3/27/2024 | Listed for sale | $499,900+81.8%$254/sqft |
Source: | ||
| 6/4/2010 | Sold | $275,000-1.8%$140/sqft |
Source: Public Record | ||
Public tax history
| Year | Property taxes | Tax assessment |
|---|---|---|
| 2024 | -- | $435,000 +29.5% |
| 2023 | -- | $336,000 +5% |
| 2022 | -- | $320,000 +14.3% |
Find assessor info on the county website
Neighborhood: 14850
Nearby schools
GreatSchools rating
- 9/10Northeast Elementary SchoolGrades: K-5Distance: 1.3 mi
- 5/10Dewitt Middle SchoolGrades: 6-8Distance: 1.1 mi
- 9/10Ithaca Senior High SchoolGrades: 9-12Distance: 2.4 mi
Schools provided by the listing agent
- Elementary: Beverly J Martin Elementary
- Middle: Boynton Middle
- High: Ithaca Senior High
- District: Ithaca
Source: NYSAMLSs. This data may not be complete. We recommend contacting the local school district to confirm school assignments for this home.
