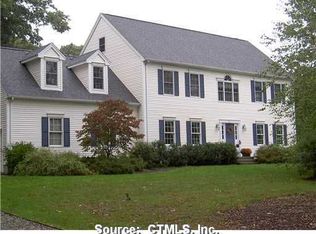Freshly painted Colonial built in 2001 with new carpeting and refinished wood floors is situated on a level 1.84 acres landscaped lot with a beautiful paver patio and stone walls in the back. Part of the Indian River Estates - this is one of the most sought after neighborhoods to reside in in Clinton. In addition to the 2438 square feet there is a finished 1000 square foot lower level with a wet bar and wine cooler, pool table area with lighting, gym/workout area with mirrors and a spacious area set up for a home theatre. Plenty of storage in the basement andin the full walk-up attic which can be finished for more living space if needed. The Kitchen is open to the family room, fireplace and patio door which accesses the stone patio. A formal dining room and formal living room/home office offers an abundance of sunshine and space. The master bedroom suite has a walk in closet big enough for two, a full bath with double-vanities and jetted tub. Three additional bedrooms, a full bath and laundry with walk-up attic complete the second floor. The finished lower level with new flooring, room for a pool table has a wet bar and wine cooler plus it's set up for a movie area and gym area. This home is ready to show.
This property is off market, which means it's not currently listed for sale or rent on Zillow. This may be different from what's available on other websites or public sources.

