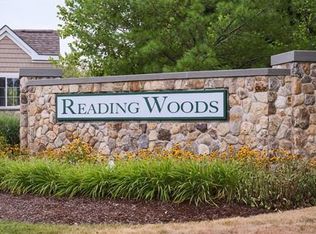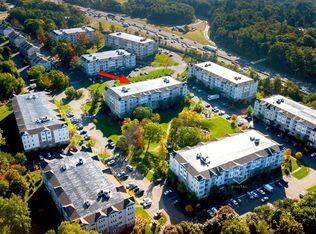NOW OPEN READING WOODS Pre-Construction Pricing! Townhome style-Stunning floor plan. Enjoy the design features of this Manchester plan: Eat-in kitchen with granite counters, spacious open concept with fireplace, HW floors, Master suite 3BD/2.5BA 2 car attached garage. For a limit time you choose your features & colors. Sales Center open daily from 10-5
This property is off market, which means it's not currently listed for sale or rent on Zillow. This may be different from what's available on other websites or public sources.

