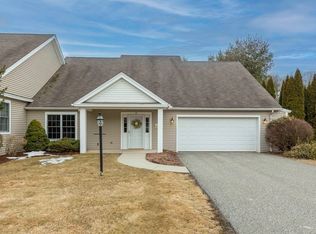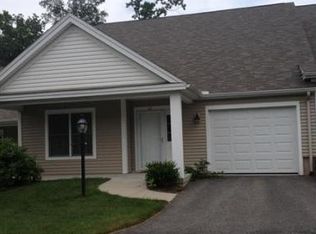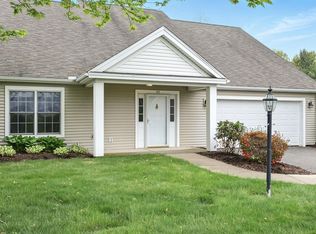Sold for $390,000 on 09/25/25
$390,000
39 Ivy Cir UNIT 39, Wilbraham, MA 01095
1beds
1,218sqft
Condominium
Built in 2005
-- sqft lot
$-- Zestimate®
$320/sqft
$2,511 Estimated rent
Home value
Not available
Estimated sales range
Not available
$2,511/mo
Zestimate® history
Loading...
Owner options
Explore your selling options
What's special
Located at The Gardens of Wilbraham, a 55+ condo community. One level living, step into this well maintained one bedroom, 1.5 bath home with a remodeled kitchen and hard wood floors throughout. Your home has an open floor plan with a dining room and comfortable living room including a gas fireplace. From the living room, glass doors take you out to your screened porch which offers nice additional living space to enjoy in the warmer weather. There is a large master bedroom with attached bath and walk-in closet plus a half bath for your guests. Just bring your furniture and move in since all the newer appliances, including washer and dryer remain for your enjoyment. The basement is immaculate should you want to utilize this space. This is an active community and you will have access to the Club House with fitness center, community room, library, heated outdoor pool and much more. Make an appointment today to see this lovely property.
Zillow last checked: 8 hours ago
Listing updated: September 25, 2025 at 08:43am
Listed by:
JoAnn Asselin 413-374-0621,
Witalisz & Associates, Inc. 413-568-0005
Bought with:
Christine Ferris
Ideal Real Estate Services, Inc.
Source: MLS PIN,MLS#: 73276030
Facts & features
Interior
Bedrooms & bathrooms
- Bedrooms: 1
- Bathrooms: 2
- Full bathrooms: 1
- 1/2 bathrooms: 1
Primary bedroom
- Features: Walk-In Closet(s), Flooring - Hardwood
- Level: First
Primary bathroom
- Features: Yes
Bathroom 1
- Features: Bathroom - Full, Closet - Linen, Flooring - Stone/Ceramic Tile, Countertops - Stone/Granite/Solid
- Level: First
Bathroom 2
- Features: Bathroom - Half, Flooring - Stone/Ceramic Tile
- Level: First
Dining room
- Features: Flooring - Hardwood, Open Floorplan
- Level: First
Kitchen
- Features: Flooring - Hardwood, Countertops - Stone/Granite/Solid, Remodeled, Gas Stove
- Level: First
Living room
- Features: Flooring - Hardwood
- Level: First
Heating
- Forced Air, Natural Gas
Cooling
- Central Air
Appliances
- Laundry: Electric Dryer Hookup, Washer Hookup, First Floor, In Unit
Features
- Sun Room
- Flooring: Tile, Hardwood
- Windows: Insulated Windows
- Has basement: Yes
- Number of fireplaces: 1
- Fireplace features: Living Room
Interior area
- Total structure area: 1,218
- Total interior livable area: 1,218 sqft
- Finished area above ground: 1,218
Property
Parking
- Total spaces: 3
- Parking features: Attached, Off Street
- Attached garage spaces: 1
- Uncovered spaces: 2
Features
- Entry location: Unit Placement(Street)
- Patio & porch: Porch, Screened
- Exterior features: Porch, Porch - Screened
- Pool features: Association, In Ground
Details
- Parcel number: M:5829 B:39 L:101886,4679540
- Zoning: 0
Construction
Type & style
- Home type: Condo
- Property subtype: Condominium
Materials
- Frame
- Roof: Shingle
Condition
- Year built: 2005
Utilities & green energy
- Electric: Circuit Breakers
- Sewer: Public Sewer
- Water: Public
- Utilities for property: for Gas Range, for Electric Dryer, Washer Hookup
Green energy
- Energy efficient items: Thermostat
Community & neighborhood
Community
- Community features: Shopping, Pool, Adult Community
Senior living
- Senior community: Yes
Location
- Region: Wilbraham
HOA & financial
HOA
- HOA fee: $528 monthly
- Amenities included: Pool, Clubhouse
- Services included: Water, Sewer, Insurance, Maintenance Structure, Road Maintenance, Maintenance Grounds, Snow Removal, Reserve Funds
Price history
| Date | Event | Price |
|---|---|---|
| 9/25/2025 | Sold | $390,000+2.7%$320/sqft |
Source: MLS PIN #73276030 | ||
| 6/9/2025 | Contingent | $379,900$312/sqft |
Source: MLS PIN #73276030 | ||
| 6/4/2025 | Listed for sale | $379,900$312/sqft |
Source: MLS PIN #73276030 | ||
| 9/11/2024 | Listing removed | $379,900$312/sqft |
Source: MLS PIN #73276030 | ||
| 8/9/2024 | Listed for sale | $379,900$312/sqft |
Source: MLS PIN #73276030 | ||
Public tax history
Tax history is unavailable.
Neighborhood: 01095
Nearby schools
GreatSchools rating
- 5/10Stony Hill SchoolGrades: 2-3Distance: 1.8 mi
- 5/10Wilbraham Middle SchoolGrades: 6-8Distance: 1 mi
- 8/10Minnechaug Regional High SchoolGrades: 9-12Distance: 2.7 mi

Get pre-qualified for a loan
At Zillow Home Loans, we can pre-qualify you in as little as 5 minutes with no impact to your credit score.An equal housing lender. NMLS #10287.


