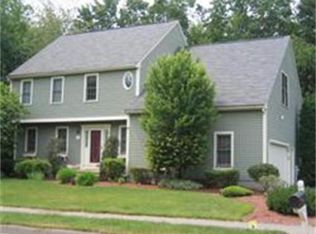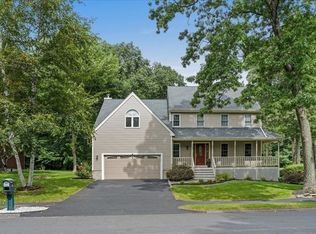Sold for $750,000
$750,000
39 Ireta Rd, Shrewsbury, MA 01545
3beds
2,400sqft
Single Family Residence
Built in 1993
0.32 Acres Lot
$808,800 Zestimate®
$313/sqft
$3,394 Estimated rent
Home value
$808,800
$768,000 - $849,000
$3,394/mo
Zestimate® history
Loading...
Owner options
Explore your selling options
What's special
Desirable West Hill Estates Shewsbury! Rarely do these homes come to market! This stunning 3 bdrm, 2.5 bath classic Colonial has been meticulously maintained & updated inside & out. Pride of ownership shines thoughout. A spacious white eat-in Kitchen offers stainless appliances & gas cooking w/sliders out to the back deck for fresh air enjoyment. The adjacent Dining Rm with gleaming hardwoods is ideal for entertaining. Hardwoods continue into the spacious Living Room. The sunny Family Room w/cathedral ceiling & skylite is centered by a stunning granite surround fireplace. Full bath on first floor too! The 2nd level offers a spacious Primary Bdrm w/ attractive hardwoods & large walk-in closet. 2 other comfortably sized bedrooms,each w/generous closets & newer hardwoods. A finished basement with 1/2 bath is the perfect playroom/office space. HW tank '21; Gas boiler '18; Central air 2nd fl & minisplit 1st fl '20;Roof '11; Skylight '23;Kitchen cabinet refacing '20. OFFERS DUE MON 7/24 @2PM
Zillow last checked: 8 hours ago
Listing updated: September 15, 2023 at 11:06am
Listed by:
Dina Nichols 508-769-4748,
Andrew J. Abu Inc., REALTORS® 508-836-3333
Bought with:
Ian Teng
Redfin Corp.
Source: MLS PIN,MLS#: 73137550
Facts & features
Interior
Bedrooms & bathrooms
- Bedrooms: 3
- Bathrooms: 3
- Full bathrooms: 2
- 1/2 bathrooms: 1
- Main level bathrooms: 1
Primary bedroom
- Features: Bathroom - Full, Bathroom - Double Vanity/Sink, Walk-In Closet(s), Flooring - Hardwood, Cable Hookup
- Level: Second
- Area: 187
- Dimensions: 17 x 11
Bedroom 2
- Features: Walk-In Closet(s), Flooring - Hardwood
- Level: Second
- Area: 165
- Dimensions: 15 x 11
Bedroom 3
- Features: Flooring - Hardwood
- Level: Second
- Area: 121
- Dimensions: 11 x 11
Primary bathroom
- Features: Yes
Bathroom 1
- Features: Bathroom - Full, Bathroom - With Tub & Shower, Flooring - Stone/Ceramic Tile, Countertops - Stone/Granite/Solid
- Level: Main,First
- Area: 56
- Dimensions: 8 x 7
Bathroom 2
- Features: Bathroom - Full, Bathroom - Double Vanity/Sink, Bathroom - With Tub & Shower, Flooring - Stone/Ceramic Tile, Countertops - Stone/Granite/Solid
- Level: Second
- Area: 72
- Dimensions: 12 x 6
Bathroom 3
- Features: Bathroom - Half, Flooring - Laminate
- Level: Basement
- Area: 42
- Dimensions: 7 x 6
Dining room
- Features: Flooring - Hardwood, Chair Rail, Lighting - Overhead
- Level: Main,First
- Area: 132
- Dimensions: 12 x 11
Family room
- Features: Skylight, Cathedral Ceiling(s), Ceiling Fan(s), Flooring - Hardwood, Cable Hookup, Lighting - Overhead
- Level: Main,First
- Area: 221
- Dimensions: 17 x 13
Kitchen
- Features: Flooring - Stone/Ceramic Tile, Dining Area, Pantry, Countertops - Stone/Granite/Solid, Deck - Exterior, Exterior Access, Open Floorplan, Recessed Lighting, Stainless Steel Appliances, Gas Stove
- Level: Main,First
- Area: 286
- Dimensions: 22 x 13
Living room
- Features: Flooring - Hardwood, Cable Hookup, Chair Rail, Wainscoting, Decorative Molding
- Level: Main,First
- Area: 176
- Dimensions: 16 x 11
Heating
- Baseboard, Natural Gas
Cooling
- Central Air, Ductless
Appliances
- Included: Gas Water Heater, Water Heater, Range, Dishwasher, Disposal, Microwave, Refrigerator, Washer, Dryer, None
- Laundry: In Basement, Electric Dryer Hookup, Washer Hookup
Features
- Bathroom - Half, Closet, Cable Hookup, Recessed Lighting, Bonus Room, Internet Available - DSL
- Flooring: Tile, Hardwood, Flooring - Wall to Wall Carpet
- Doors: Storm Door(s)
- Windows: Insulated Windows, Screens
- Basement: Full,Partially Finished,Interior Entry,Bulkhead
- Number of fireplaces: 1
- Fireplace features: Family Room
Interior area
- Total structure area: 2,400
- Total interior livable area: 2,400 sqft
Property
Parking
- Total spaces: 6
- Parking features: Attached, Oversized, Paved Drive, Off Street, Paved
- Attached garage spaces: 2
- Uncovered spaces: 4
Features
- Patio & porch: Deck - Wood
- Exterior features: Deck - Wood, Rain Gutters, Sprinkler System, Screens
Lot
- Size: 0.32 Acres
- Features: Easements, Level
Details
- Parcel number: M:20 B:023035,1674765
- Zoning: RUR A
Construction
Type & style
- Home type: SingleFamily
- Architectural style: Colonial
- Property subtype: Single Family Residence
Materials
- Frame
- Foundation: Concrete Perimeter
- Roof: Shingle
Condition
- Year built: 1993
Utilities & green energy
- Sewer: Public Sewer
- Water: Public
- Utilities for property: for Gas Range, for Electric Dryer, Washer Hookup
Green energy
- Energy efficient items: Thermostat
Community & neighborhood
Community
- Community features: Shopping, Golf, Medical Facility, Highway Access, House of Worship, Private School, Public School, T-Station, University, Sidewalks
Location
- Region: Shrewsbury
Other
Other facts
- Road surface type: Paved
Price history
| Date | Event | Price |
|---|---|---|
| 9/15/2023 | Sold | $750,000+8.7%$313/sqft |
Source: MLS PIN #73137550 Report a problem | ||
| 7/25/2023 | Contingent | $690,000$288/sqft |
Source: MLS PIN #73137550 Report a problem | ||
| 7/18/2023 | Listed for sale | $690,000+273%$288/sqft |
Source: MLS PIN #73137550 Report a problem | ||
| 12/2/1992 | Sold | $185,000$77/sqft |
Source: Public Record Report a problem | ||
Public tax history
| Year | Property taxes | Tax assessment |
|---|---|---|
| 2025 | $8,979 +2.6% | $745,800 +5.5% |
| 2024 | $8,751 +5.9% | $706,900 +12.2% |
| 2023 | $8,267 +12.9% | $630,100 +21.5% |
Find assessor info on the county website
Neighborhood: 01545
Nearby schools
GreatSchools rating
- 6/10Sherwood Middle SchoolGrades: 5-6Distance: 1.2 mi
- 8/10Oak Middle SchoolGrades: 7-8Distance: 1.2 mi
- 8/10Shrewsbury Sr High SchoolGrades: 9-12Distance: 0.6 mi
Schools provided by the listing agent
- Middle: Sherwood/Oak
- High: Shrewsbury Hs
Source: MLS PIN. This data may not be complete. We recommend contacting the local school district to confirm school assignments for this home.
Get a cash offer in 3 minutes
Find out how much your home could sell for in as little as 3 minutes with a no-obligation cash offer.
Estimated market value$808,800
Get a cash offer in 3 minutes
Find out how much your home could sell for in as little as 3 minutes with a no-obligation cash offer.
Estimated market value
$808,800

