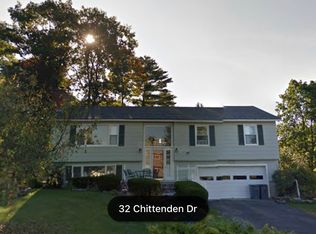Easy one-level living in Burlington's Hill Section with views of the Adirondack Mountains and Lake Champlain. Rare, oversized city lot extends to the street below guaranteeing that your expansive lake view is protected. An informal, open floor plan gives this home an airy inviting feel. Access to the large back deck and screen porch from both the living room and kitchen. The primary suite features a large walk-in closet and 3/4 bath. Three skylights and large windows bring lots of natural light into the home. A guest bedroom, bath, and attached two-car garage complete the first floor. The finished, walkout lower level offers great family room space and third bedroom with 3/4 bath. Plenty of storage room as well! Great location on a small side street with easy access to downtown, UVM, and the hospital.
This property is off market, which means it's not currently listed for sale or rent on Zillow. This may be different from what's available on other websites or public sources.
