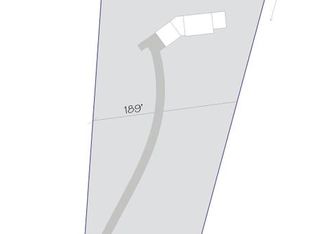Builder has cut off a 3 acre high dry parcel from his own house lot to build a custom home for you on this very private fully wooded lot where home will be situated approx. 500' off of the street in private setting. Shown and price reflects plans and framed picture of the "Greenwood" plan which was designed by builder but he would love to also design and build something special for you. Septic testing is complete and construction could start soon.
This property is off market, which means it's not currently listed for sale or rent on Zillow. This may be different from what's available on other websites or public sources.
