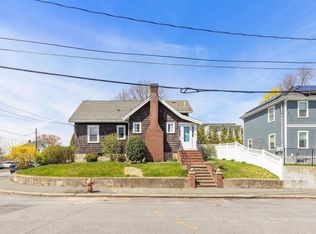Sold for $1,500,000
$1,500,000
39 Indiana Ter, Newton, MA 02464
5beds
2,282sqft
Single Family Residence
Built in 1928
4,785 Square Feet Lot
$1,513,600 Zestimate®
$657/sqft
$6,477 Estimated rent
Home value
$1,513,600
$1.44M - $1.59M
$6,477/mo
Zestimate® history
Loading...
Owner options
Explore your selling options
What's special
This gut renovated(2017) modern and meticulously kept home in Newton Upper Falls is a rare combination of convenient location and the charm of the neighborhood. The first floor features an open plan design and a well-appointed kitchen with custom cabinetry, marble countertops, and high-end Viking/Bosch appliances. It includes a full bathroom, a bedroom/office, and an open living and dining area. The second floor comprises a main bedroom suite with a private bath, two sunny bedrooms, a common bath and a laundry room, providing ample space for a family or guests. The finished lower level is accessible via a private entrance and offers an additional guest bedroom and full bath. A fenced backyard offers a private deck and patio, a perfect space for entertaining and enjoying summer soirees.This impressive house is easily accessible to major routes via I-95 or Rt 9, short distance to the Eliot T stop, restaurants and shopping making it an ideal location for commuting!
Zillow last checked: 8 hours ago
Listing updated: June 28, 2023 at 03:42pm
Listed by:
Aditi Jain 978-996-4861,
Redfin Corp. 617-340-7803
Bought with:
Stivaletta Team
Compass
Source: MLS PIN,MLS#: 73110308
Facts & features
Interior
Bedrooms & bathrooms
- Bedrooms: 5
- Bathrooms: 4
- Full bathrooms: 4
Primary bedroom
- Features: Bathroom - Full, Walk-In Closet(s), Flooring - Hardwood, Recessed Lighting
- Level: Second
Bedroom 2
- Features: Vaulted Ceiling(s), Closet, Flooring - Hardwood
- Level: Second
Bedroom 3
- Features: Closet, Flooring - Hardwood
- Level: Second
Bedroom 4
- Features: Closet, Flooring - Hardwood
- Level: First
Bedroom 5
- Features: Closet, Flooring - Hardwood
- Level: Basement
Primary bathroom
- Features: Yes
Bathroom 1
- Features: Bathroom - Full, Bathroom - Tiled With Tub & Shower, Flooring - Stone/Ceramic Tile
- Level: First
Bathroom 2
- Features: Bathroom - Full, Bathroom - Tiled With Shower Stall, Flooring - Stone/Ceramic Tile
- Level: Second
Bathroom 3
- Features: Bathroom - Full, Bathroom - Tiled With Shower Stall, Flooring - Stone/Ceramic Tile
- Level: Basement
Dining room
- Features: Flooring - Hardwood, Balcony / Deck, Exterior Access, Recessed Lighting
- Level: First
Family room
- Features: Closet, Exterior Access
- Level: Basement
Kitchen
- Features: Flooring - Hardwood, Pantry, Countertops - Stone/Granite/Solid, Kitchen Island, Recessed Lighting, Stainless Steel Appliances, Lighting - Pendant
- Level: First
Living room
- Features: Flooring - Hardwood, Recessed Lighting
- Level: First
Heating
- Central
Cooling
- Central Air
Appliances
- Included: Tankless Water Heater, Range, Oven, Disposal, Microwave, ENERGY STAR Qualified Refrigerator, ENERGY STAR Qualified Dryer, ENERGY STAR Qualified Dishwasher, ENERGY STAR Qualified Washer, Range Hood, Plumbed For Ice Maker
- Laundry: Linen Closet(s), Flooring - Hardwood, Second Floor, Electric Dryer Hookup, Washer Hookup
Features
- Bathroom - Full, Bathroom - Tiled With Tub & Shower, Bathroom
- Flooring: Wood, Tile, Laminate, Flooring - Stone/Ceramic Tile
- Windows: Insulated Windows
- Basement: Full,Finished,Walk-Out Access
- Has fireplace: No
Interior area
- Total structure area: 2,282
- Total interior livable area: 2,282 sqft
Property
Parking
- Total spaces: 2
- Parking features: Paved Drive, Off Street, Paved
- Uncovered spaces: 2
Features
- Patio & porch: Deck - Composite, Patio, Covered
- Exterior features: Deck - Composite, Patio, Covered Patio/Deck, Fenced Yard
- Fencing: Fenced/Enclosed,Fenced
Lot
- Size: 4,785 sqft
- Features: Gentle Sloping
Details
- Parcel number: S:51 B:039 L:0015,694030
- Zoning: MR1
Construction
Type & style
- Home type: SingleFamily
- Architectural style: Colonial
- Property subtype: Single Family Residence
Materials
- Conventional (2x4-2x6)
- Foundation: Block
- Roof: Shingle
Condition
- Year built: 1928
Utilities & green energy
- Electric: Circuit Breakers
- Sewer: Public Sewer
- Water: Public
- Utilities for property: for Gas Range, for Electric Dryer, Washer Hookup, Icemaker Connection
Green energy
- Energy efficient items: Thermostat
Community & neighborhood
Community
- Community features: Public Transportation, Shopping, Walk/Jog Trails, Conservation Area, Highway Access, Public School
Location
- Region: Newton
Other
Other facts
- Road surface type: Paved
Price history
| Date | Event | Price |
|---|---|---|
| 6/27/2023 | Sold | $1,500,000+3.4%$657/sqft |
Source: MLS PIN #73110308 Report a problem | ||
| 5/11/2023 | Listed for sale | $1,450,000+54.3%$635/sqft |
Source: MLS PIN #73110308 Report a problem | ||
| 7/20/2017 | Sold | $940,000-0.9%$412/sqft |
Source: Public Record Report a problem | ||
| 6/3/2017 | Pending sale | $948,800$416/sqft |
Source: Legal Advantage Realty, LLC #72160815 Report a problem | ||
| 5/9/2017 | Listed for sale | $948,800+110.8%$416/sqft |
Source: Legal Advantage Realty, LLC #72160815 Report a problem | ||
Public tax history
| Year | Property taxes | Tax assessment |
|---|---|---|
| 2025 | $13,960 +3.4% | $1,424,500 +3% |
| 2024 | $13,498 +23.5% | $1,383,000 +28.8% |
| 2023 | $10,929 +4.5% | $1,073,600 +8% |
Find assessor info on the county website
Neighborhood: Newton Upper Falls
Nearby schools
GreatSchools rating
- 8/10Countryside Elementary SchoolGrades: K-5Distance: 1.1 mi
- 9/10Charles E Brown Middle SchoolGrades: 6-8Distance: 1.7 mi
- 10/10Newton South High SchoolGrades: 9-12Distance: 1.9 mi
Schools provided by the listing agent
- Elementary: Countryside
- Middle: Oak Hill
- High: Newton South
Source: MLS PIN. This data may not be complete. We recommend contacting the local school district to confirm school assignments for this home.
Get a cash offer in 3 minutes
Find out how much your home could sell for in as little as 3 minutes with a no-obligation cash offer.
Estimated market value$1,513,600
Get a cash offer in 3 minutes
Find out how much your home could sell for in as little as 3 minutes with a no-obligation cash offer.
Estimated market value
$1,513,600
