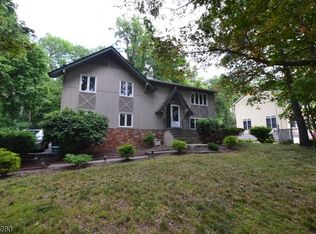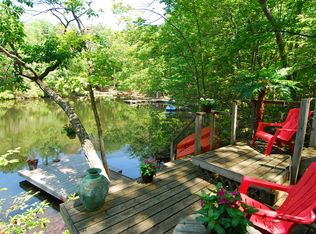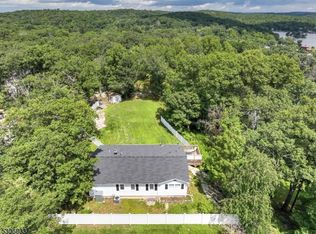Priced below assessed Value!!! 3200 sq ft 3 Bedroom 4 Bth Beauty. Near NJs Largest recreational lake.Swim, Boat,Fish live like your on VACATION all year long!.Beautiful 2 story Entry.Spacious Updated KITCHEN w/ Brazilian Granite Counters,Glass tile back splash,Brand New SS Appliances. Separate Breakfast Nook.Gleaming HW, floors, Formal Dining Rm, Pocket Doors,High ceilings in-law potential w 2 masters Each Master Bath w/ double sinks,Jacuzzi Tubs & Marble Floors. Living Room & Family Rm.Living Rm w Gas Fireplace.Gorgeous Winter views of Bear pond w/ access to Lake Hopatcong at Byram Beach (Optional membership ).Over sized Garage/ extra bonus rm in basement can be 700 ft of additional living space! LL storage/workshop.*New FURNACE & 30K SOLAR owned panel system which reduces Electric bill 100 per month!
This property is off market, which means it's not currently listed for sale or rent on Zillow. This may be different from what's available on other websites or public sources.



