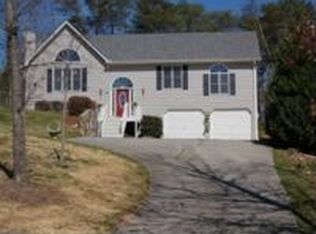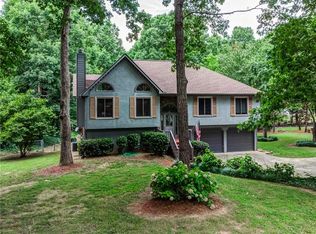Closed
$310,000
39 Indian Springs Dr NE, Rydal, GA 30171
4beds
2,087sqft
Single Family Residence, Residential
Built in 1993
0.53 Acres Lot
$323,000 Zestimate®
$149/sqft
$2,079 Estimated rent
Home value
$323,000
$294,000 - $355,000
$2,079/mo
Zestimate® history
Loading...
Owner options
Explore your selling options
What's special
Stunningly renovated 4 bed/2 bath home featuring brand new Luxury Vinyl Plank flooring throughout, new interior and exterior paint, brand new HVAC, new lighting and plumbing fixtures everywhere, new granite countertops in kitchen and bathrooms, and new stainless-steel appliances. Wonderful curb appeal with two single car garage doors. Bright living room offers tall vaulted ceiling, fireplace, and view to the kitchen. Kitchen provides new granite, stainless steel appliances, eat-in kitchen, and access to the back deck. Large Master Bedroom has a tall vaulted ceiling and offers an En-suite with double vanity, low flow toilet, new granite, and tub/shower combo. Two great sized secondary bedrooms and secondary bathroom with new granite, low flow toilet, and tub shower combo. In the basement you will find a large room perfect for a den, second living room, media room, etc., and a fourth bedroom. Out back the large deck overlooks the backyard waiting for your personal touch.
Zillow last checked: 8 hours ago
Listing updated: February 03, 2025 at 10:58pm
Listing Provided by:
Stefan Swanson,
Virtual Properties Realty.com
Bought with:
STACY NEWBERRY, 325403
RE/MAX Town and Country
Source: FMLS GA,MLS#: 7482401
Facts & features
Interior
Bedrooms & bathrooms
- Bedrooms: 4
- Bathrooms: 2
- Full bathrooms: 2
- Main level bathrooms: 2
- Main level bedrooms: 3
Primary bedroom
- Features: Master on Main, Oversized Master
- Level: Master on Main, Oversized Master
Bedroom
- Features: Master on Main, Oversized Master
Primary bathroom
- Features: Double Vanity, Skylights, Tub/Shower Combo, Vaulted Ceiling(s)
Dining room
- Features: Open Concept
Kitchen
- Features: Cabinets White, Eat-in Kitchen, Stone Counters, View to Family Room
Heating
- Central, Electric
Cooling
- Ceiling Fan(s), Central Air
Appliances
- Included: Dishwasher, Electric Range, Range Hood
- Laundry: In Basement
Features
- Double Vanity, Vaulted Ceiling(s)
- Flooring: Luxury Vinyl
- Windows: None
- Basement: Finished,Interior Entry,Partial
- Number of fireplaces: 1
- Fireplace features: Living Room
- Common walls with other units/homes: No Common Walls
Interior area
- Total structure area: 2,087
- Total interior livable area: 2,087 sqft
- Finished area above ground: 1,316
- Finished area below ground: 771
Property
Parking
- Total spaces: 2
- Parking features: Drive Under Main Level, Garage
- Attached garage spaces: 2
Accessibility
- Accessibility features: None
Features
- Levels: One
- Stories: 1
- Patio & porch: Deck
- Exterior features: Rain Gutters
- Pool features: None
- Spa features: None
- Fencing: Back Yard,Chain Link
- Has view: Yes
- View description: Neighborhood
- Waterfront features: None
- Body of water: None
Lot
- Size: 0.53 Acres
- Features: Back Yard, Front Yard
Details
- Additional structures: None
- Parcel number: 0103B 0002 013
- Other equipment: None
- Horse amenities: None
Construction
Type & style
- Home type: SingleFamily
- Architectural style: Ranch
- Property subtype: Single Family Residence, Residential
Materials
- HardiPlank Type
- Foundation: Concrete Perimeter, Slab
- Roof: Composition,Shingle
Condition
- Resale
- New construction: No
- Year built: 1993
Utilities & green energy
- Electric: 110 Volts
- Sewer: Septic Tank
- Water: Public
- Utilities for property: Electricity Available
Green energy
- Energy efficient items: None
- Energy generation: None
Community & neighborhood
Security
- Security features: None
Community
- Community features: None
Location
- Region: Rydal
- Subdivision: Indian Springs
Other
Other facts
- Road surface type: Asphalt, Paved
Price history
| Date | Event | Price |
|---|---|---|
| 1/31/2025 | Sold | $310,000+3.3%$149/sqft |
Source: | ||
| 12/30/2024 | Pending sale | $300,000$144/sqft |
Source: | ||
| 12/13/2024 | Listed for sale | $300,000$144/sqft |
Source: | ||
| 12/7/2024 | Pending sale | $300,000$144/sqft |
Source: | ||
| 12/3/2024 | Price change | $300,000-7.7%$144/sqft |
Source: | ||
Public tax history
Tax history is unavailable.
Neighborhood: 30171
Nearby schools
GreatSchools rating
- 7/10Pine Log Elementary SchoolGrades: PK-5Distance: 2.6 mi
- 6/10Adairsville Middle SchoolGrades: 6-8Distance: 11.1 mi
- 7/10Adairsville High SchoolGrades: 9-12Distance: 11.5 mi
Schools provided by the listing agent
- Elementary: Pine Log
- Middle: Adairsville
- High: Adairsville
Source: FMLS GA. This data may not be complete. We recommend contacting the local school district to confirm school assignments for this home.
Get a cash offer in 3 minutes
Find out how much your home could sell for in as little as 3 minutes with a no-obligation cash offer.
Estimated market value
$323,000
Get a cash offer in 3 minutes
Find out how much your home could sell for in as little as 3 minutes with a no-obligation cash offer.
Estimated market value
$323,000

