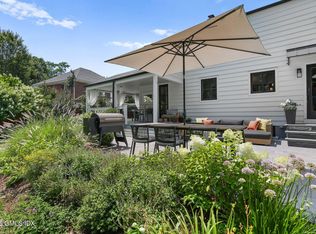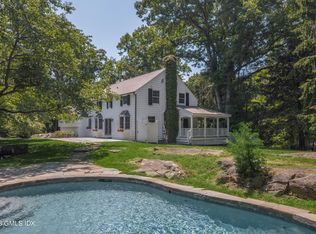Sold for $3,120,000
$3,120,000
39 Indian Mill Rd, Cos Cob, CT 06807
5beds
3,994sqft
Residential, Single Family Residence
Built in 1975
1.01 Acres Lot
$3,184,700 Zestimate®
$781/sqft
$6,949 Estimated rent
Home value
$3,184,700
$2.87M - $3.54M
$6,949/mo
Zestimate® history
Loading...
Owner options
Explore your selling options
What's special
Sun-filled five-bedroom Colonial on a quiet lane in North Street School District with path to North Mianus Park at end of cul-de-sac. Thoughtfully designed with an open floor plan, this 4,000 SF home seamlessly connects indoor and outdoor living ideal for everyday living and entertaining. The main level offers a mix of formal and informal spaces, including a bright kitchen with breakfast nook, generous family room and a bonus playroom perfect for creativity and fun. Five spacious bedrooms, all on second level, include a fabulous primary suite with walk in closet and luxurious bath. Oversized sunroom opens to a true outdoor oasis featuring an outdoor kitchen and bar, gas grill, fire pit, and expansive terraces. Enjoy sweeping views of the heated pool, a level yard, and the beautifully landscaped 1+ acre property, which also includes a basketball/sports court and ample space for sports. 39 Indian Mill is prominently sited and offers a rare opportunity in Greenwich, Connecticut for turn-key living in an idyllic setting.
Zillow last checked: 8 hours ago
Listing updated: July 07, 2025 at 12:45pm
Listed by:
Ellen Mosher 203-705-9680,
Houlihan Lawrence
Bought with:
SOLD DIRECT
Source: Greenwich MLS, Inc.,MLS#: 122890
Facts & features
Interior
Bedrooms & bathrooms
- Bedrooms: 5
- Bathrooms: 5
- Full bathrooms: 3
- 1/2 bathrooms: 2
Heating
- Forced Air, Propane
Cooling
- Central Air
Appliances
- Laundry: Laundry Room
Features
- Entrance Foyer
- Basement: Partial,Unfinished
- Number of fireplaces: 1
Interior area
- Total structure area: 3,994
- Total interior livable area: 3,994 sqft
Property
Parking
- Total spaces: 2
- Parking features: Garage
- Garage spaces: 2
Features
- Patio & porch: Terrace
- Exterior features: Gas Grill
- Has private pool: Yes
- Fencing: Invisible,Fenced
Lot
- Size: 1.01 Acres
- Features: Level
Details
- Parcel number: 083671
- Zoning: RA-2
- Other equipment: Generator
Construction
Type & style
- Home type: SingleFamily
- Architectural style: Colonial
- Property subtype: Residential, Single Family Residence
Materials
- Clapboard
- Roof: Asphalt
Condition
- Year built: 1975
- Major remodel year: 2013
Utilities & green energy
- Sewer: Septic Tank
- Water: Well
- Utilities for property: Propane
Community & neighborhood
Security
- Security features: Security System
Location
- Region: Cos Cob
Price history
| Date | Event | Price |
|---|---|---|
| 9/19/2025 | Listing removed | $16,500$4/sqft |
Source: Zillow Rentals Report a problem | ||
| 7/24/2025 | Listed for rent | $16,500+29.4%$4/sqft |
Source: Zillow Rentals Report a problem | ||
| 7/7/2025 | Sold | $3,120,000+15.8%$781/sqft |
Source: | ||
| 6/6/2025 | Pending sale | $2,695,000$675/sqft |
Source: | ||
| 6/5/2025 | Contingent | $2,695,000$675/sqft |
Source: | ||
Public tax history
| Year | Property taxes | Tax assessment |
|---|---|---|
| 2025 | $16,661 +2.8% | $1,383,830 |
| 2024 | $16,205 +2.8% | $1,383,830 |
| 2023 | $15,762 +1% | $1,383,830 +0% |
Find assessor info on the county website
Neighborhood: 06807
Nearby schools
GreatSchools rating
- 9/10North Street SchoolGrades: PK-5Distance: 2.1 mi
- 8/10Central Middle SchoolGrades: 6-8Distance: 2.2 mi
- 10/10Greenwich High SchoolGrades: 9-12Distance: 3 mi
Schools provided by the listing agent
- Elementary: North Street
- Middle: Central
Source: Greenwich MLS, Inc.. This data may not be complete. We recommend contacting the local school district to confirm school assignments for this home.
Sell with ease on Zillow
Get a Zillow Showcase℠ listing at no additional cost and you could sell for —faster.
$3,184,700
2% more+$63,694
With Zillow Showcase(estimated)$3,248,394


