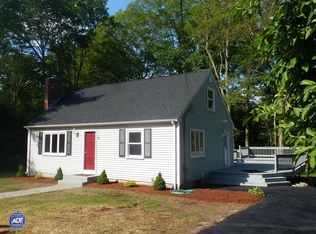Sold for $490,000
$490,000
39 Hutchinson Rd, Attleboro, MA 02703
3beds
1,386sqft
Single Family Residence
Built in 1970
0.54 Acres Lot
$558,800 Zestimate®
$354/sqft
$3,171 Estimated rent
Home value
$558,800
$531,000 - $587,000
$3,171/mo
Zestimate® history
Loading...
Owner options
Explore your selling options
What's special
Renovated home sits on a cul-de-sac with a private half acre lot. Updated eat-in kitchen with granite counter tops, tile backsplash and stainless steel appliances. Main level includes original hardwoods with new bath and two bedrooms. Finished lower level has additional living space with wood burning fireplace, a third bedroom, second full bath and storage space or recreational room. The spacious deck off the kitchen over looks a private yard with built-in fire pit and views of the wooded conservation land. A young roof, septic, central air and heating system, making this a perfect turn-key opportunity.
Zillow last checked: 8 hours ago
Listing updated: June 17, 2023 at 03:40pm
Listed by:
Bethanie Volpe 401-419-5154,
Williams & Stuart Real Estate 401-942-0200
Bought with:
Arleen Richman
RE/MAX Real Estate Center
Source: MLS PIN,MLS#: 73106692
Facts & features
Interior
Bedrooms & bathrooms
- Bedrooms: 3
- Bathrooms: 2
- Full bathrooms: 2
Primary bedroom
- Features: Ceiling Fan(s), Closet, Flooring - Hardwood
- Level: First
Bedroom 2
- Features: Ceiling Fan(s), Closet, Flooring - Hardwood
- Level: First
Bedroom 3
- Features: Flooring - Vinyl
- Level: Basement
Primary bathroom
- Features: No
Bathroom 1
- Features: Bathroom - Full, Bathroom - With Tub & Shower, Flooring - Stone/Ceramic Tile
- Level: First
Bathroom 2
- Features: Bathroom - Full, Bathroom - With Shower Stall
- Level: Basement
Family room
- Features: Flooring - Vinyl
- Level: Basement
Kitchen
- Features: Flooring - Vinyl, Dining Area, Recessed Lighting, Remodeled
- Level: First
Living room
- Features: Ceiling Fan(s), Flooring - Hardwood, Window(s) - Bay/Bow/Box
- Level: First
Heating
- Forced Air, Natural Gas
Cooling
- Central Air
Appliances
- Included: Electric Water Heater, Dishwasher, Microwave, Refrigerator
- Laundry: Electric Dryer Hookup, Washer Hookup, In Basement
Features
- Flooring: Tile, Vinyl, Hardwood
- Basement: Full,Finished,Walk-Out Access,Interior Entry,Radon Remediation System
- Number of fireplaces: 1
- Fireplace features: Family Room
Interior area
- Total structure area: 1,386
- Total interior livable area: 1,386 sqft
Property
Parking
- Total spaces: 5
- Parking features: Paved Drive, Off Street
- Uncovered spaces: 5
Features
- Has view: Yes
- View description: Scenic View(s)
Lot
- Size: 0.54 Acres
- Features: Cul-De-Sac, Wooded
Details
- Parcel number: 2763695
- Zoning: R1
Construction
Type & style
- Home type: SingleFamily
- Architectural style: Raised Ranch
- Property subtype: Single Family Residence
Materials
- Foundation: Concrete Perimeter
Condition
- Year built: 1970
Utilities & green energy
- Electric: Circuit Breakers, 200+ Amp Service
- Sewer: Private Sewer
- Water: Public
- Utilities for property: for Electric Range
Community & neighborhood
Community
- Community features: Public Transportation, Shopping, Park, Walk/Jog Trails, Medical Facility, Conservation Area, Highway Access, House of Worship, Public School
Location
- Region: Attleboro
Other
Other facts
- Road surface type: Paved
Price history
| Date | Event | Price |
|---|---|---|
| 6/16/2023 | Sold | $490,000+2.1%$354/sqft |
Source: MLS PIN #73106692 Report a problem | ||
| 5/3/2023 | Listed for sale | $479,900+50.4%$346/sqft |
Source: MLS PIN #73106692 Report a problem | ||
| 2/22/2019 | Sold | $319,000$230/sqft |
Source: | ||
| 1/2/2019 | Price change | $319,000-5.9%$230/sqft |
Source: United Real Estate Raynham #72417750 Report a problem | ||
| 10/31/2018 | Listed for sale | $339,000+93.7%$245/sqft |
Source: United Real Estate Raynham #72417750 Report a problem | ||
Public tax history
| Year | Property taxes | Tax assessment |
|---|---|---|
| 2025 | $5,632 +14.8% | $448,800 +16.5% |
| 2024 | $4,904 +1% | $385,200 +8.6% |
| 2023 | $4,857 +4.5% | $354,800 +10.3% |
Find assessor info on the county website
Neighborhood: 02703
Nearby schools
GreatSchools rating
- 7/10Hyman Fine Elementary SchoolGrades: K-4Distance: 1.8 mi
- 5/10Wamsutta Middle SchoolGrades: 5-8Distance: 2.3 mi
- 6/10Attleboro High SchoolGrades: 9-12Distance: 3.7 mi
Get a cash offer in 3 minutes
Find out how much your home could sell for in as little as 3 minutes with a no-obligation cash offer.
Estimated market value
$558,800
