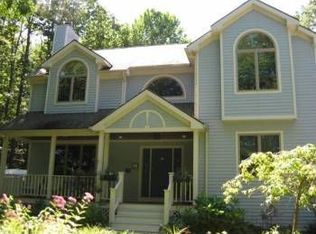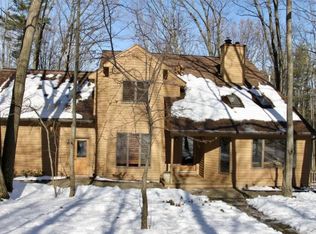Beautiful, contemporary home nestled among the trees in Hungerford Notch, a quiet neighborhood in scenic Ellis Hollow. Abundant natural light shines thru the oak-trimmed windows & doors. Home has fabulous floor plan with cathedral ceilings and skylights in the kitchen. Gorgeous hardwood floors throughout the home. Work from home in the perfectly located office on the first floor with stunning picture window that looks out over the trees to offer inspiration. Family room w/French doors to deck overlooking park-like yard. 4 bedrooms with 2 full baths on the second floor. Ceramic tiled floors and recessed lighting offers additional finished space in the lower level. Perfect for play space or to be used as needed for overnight guests to enjoy private space with a full bath and no-step entry from 2-car garage. Easy bike ride to Cornell campus or a short 5 minutes drive.
This property is off market, which means it's not currently listed for sale or rent on Zillow. This may be different from what's available on other websites or public sources.

