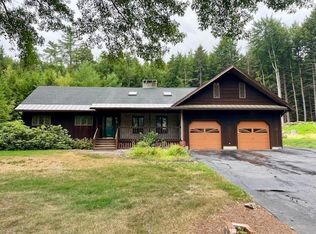Closed
Listed by:
Janet Nickerson,
Badger Peabody & Smith Realty Cell:603-723-9877
Bought with: Badger Peabody & Smith Realty
$225,000
39 Hubbard Grove Road, Shelburne, NH 03581
2beds
952sqft
Ranch
Built in 1945
0.92 Acres Lot
$249,800 Zestimate®
$236/sqft
$1,530 Estimated rent
Home value
$249,800
$232,000 - $267,000
$1,530/mo
Zestimate® history
Loading...
Owner options
Explore your selling options
What's special
Welcome to your rustic haven in the heart of nature! This charming one-level cabin nestled in the woods offers the perfect blend of tranquility and comfort. With a wood stove as the centerpiece of the spacious living room, you'll experience warmth and coziness on even the chilliest of nights. The vaulted ceilings create an open and airy atmosphere, enhancing the sense of space and freedom. Discover the convenience of a two-car garage, ensuring your vehicles are protected from the elements year-round. Immerse yourself in the natural beauty that surrounds you, as this cabin is conveniently located at the end of the cul-de-sac near a network of wooded trails in well sought after Shelburne. Whether you're an avid hiker or simply seeking a leisurely stroll, these trails invite you to explore the breathtaking landscapes just steps from your door. Embrace the serenity of nature's melody while being only a short distance away from modern amenities. This cabin offers the best of both worlds – a peaceful retreat and easy access to the essentials of daily life. If you're yearning for a life where the scent of pine fills the air and the gentle rustling of leaves is your soundtrack, look no further. Your new adventure begins here in this inviting cabin, ready to become your cherished woodland escape.
Zillow last checked: 8 hours ago
Listing updated: October 06, 2023 at 01:24pm
Listed by:
Janet Nickerson,
Badger Peabody & Smith Realty Cell:603-723-9877
Bought with:
Don Lapointe
Badger Peabody & Smith Realty
Source: PrimeMLS,MLS#: 4966097
Facts & features
Interior
Bedrooms & bathrooms
- Bedrooms: 2
- Bathrooms: 1
- 3/4 bathrooms: 1
Heating
- Oil, Forced Air
Cooling
- None
Appliances
- Included: Refrigerator, Electric Stove, Electric Water Heater
- Laundry: In Basement
Features
- Ceiling Fan(s), Vaulted Ceiling(s)
- Flooring: Carpet, Laminate
- Basement: Concrete,Concrete Floor,Full,Interior Stairs,Unfinished,Interior Access,Exterior Entry,Interior Entry
Interior area
- Total structure area: 1,712
- Total interior livable area: 952 sqft
- Finished area above ground: 952
- Finished area below ground: 0
Property
Parking
- Total spaces: 2
- Parking features: Gravel, Detached
- Garage spaces: 2
Accessibility
- Accessibility features: One-Level Home
Features
- Levels: One
- Stories: 1
- Patio & porch: Covered Porch
Lot
- Size: 0.92 Acres
- Features: Country Setting, Trail/Near Trail, Walking Trails, Wooded, Abuts Conservation, Mountain, Near Paths, Near Skiing, Rural
Details
- Parcel number: SHLBM00007B000025L000000
- Zoning description: M-USEM
Construction
Type & style
- Home type: SingleFamily
- Architectural style: Ranch
- Property subtype: Ranch
Materials
- Wood Frame, Shingle Siding
- Foundation: Concrete
- Roof: Metal
Condition
- New construction: No
- Year built: 1945
Utilities & green energy
- Electric: Circuit Breakers
- Sewer: Private Sewer
- Utilities for property: Satellite Internet
Community & neighborhood
Location
- Region: Shelburne
Price history
| Date | Event | Price |
|---|---|---|
| 10/6/2023 | Sold | $225,000-10%$236/sqft |
Source: | ||
| 8/17/2023 | Listed for sale | $249,900$263/sqft |
Source: | ||
Public tax history
| Year | Property taxes | Tax assessment |
|---|---|---|
| 2024 | $2,895 | $164,400 |
| 2023 | $2,895 +15.2% | $164,400 |
| 2022 | $2,512 +27.4% | $164,400 +31.3% |
Find assessor info on the county website
Neighborhood: 03581
Nearby schools
GreatSchools rating
- 3/10Edward Fenn SchoolGrades: K-5Distance: 3.7 mi
- 8/10Gorham Middle SchoolGrades: 6-8Distance: 3.5 mi
- 10/10Gorham High SchoolGrades: 9-12Distance: 3.5 mi
Schools provided by the listing agent
- Elementary: Edward Fenn School
- Middle: Gorham Middle School
- High: Gorham High School
- District: Gorham School District SAU #20
Source: PrimeMLS. This data may not be complete. We recommend contacting the local school district to confirm school assignments for this home.

Get pre-qualified for a loan
At Zillow Home Loans, we can pre-qualify you in as little as 5 minutes with no impact to your credit score.An equal housing lender. NMLS #10287.
