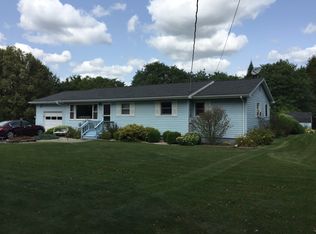This quality constructed home features 4 bedrooms and 3 full baths!Main level features large and bright living room, formal dining with slider to deck, and kitchen with new cabinets and granite countertops! 3 bedrooms including master with ensuite bath.Lower level features huge family room with fireplace, 4th bedroom and an additional 2 rooms - office, den or workshop anyone? High quality hardwood Oak flooring on upper level, real marble floor tiles in Kitchen and baths, berber carpet in lower level - this home hosts quality upgrades. Large yard with custom garden shed and landscaped perennials, custom stone entry and the best apple tree in the neighborhood! A 2 car garage rounds out this fabulous home. Get in there and make it yours!
This property is off market, which means it's not currently listed for sale or rent on Zillow. This may be different from what's available on other websites or public sources.
