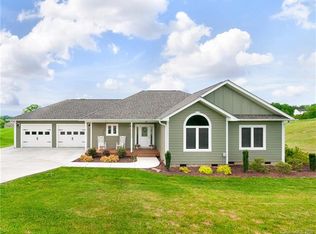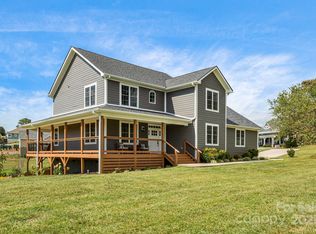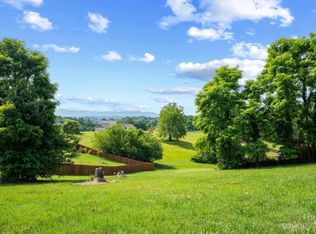Top quality new construction in beautiful subdivision with great views just 20 minutes to downtown Asheville. Open floor plan and all one-level living. Hardiplank siding, red oak hardwood floors, granite counters, wood cabinetry, stainless appliances, fireplace, laundry room and large master suite complete with walk-in closet and custom tile walk-in shower. Covered back porch and covered front porch let you take in the gorgeous long range views from either side! Weaverville side of Alexander!
This property is off market, which means it's not currently listed for sale or rent on Zillow. This may be different from what's available on other websites or public sources.



