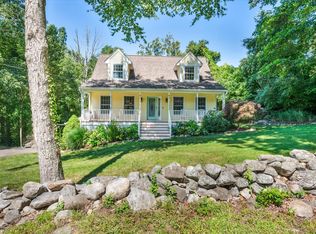Wonderful opportunity to own a great home at an affordable price. This home is situated in an ideal county setting, but is still close to the center of town. Interior features hardwood floors though-out most of the first floor. Large living room with wood burning fireplace and cathedral ceiling flowing through the dining room and kitchen giving an open feeling. 3 bedrooms on the first floor, and a finished lower level adding additional space for an office, and family/rec room. Walk out the kitchen to the large 16x12 deck overlooking the level, private back yard just perfect for entertaining. Roof was replaced in the past 8-10 years as well as high end thermopane life time warranty (transferable) windows. This home is on city sewer so no need to worry about any septic issues which is a huge comfort. This home will not last!
This property is off market, which means it's not currently listed for sale or rent on Zillow. This may be different from what's available on other websites or public sources.
