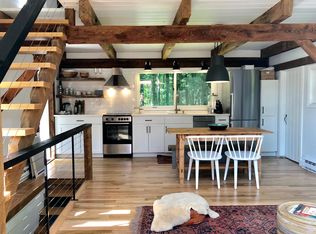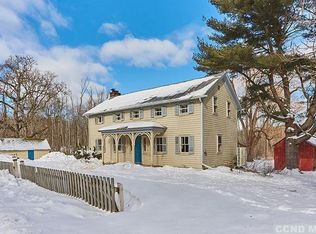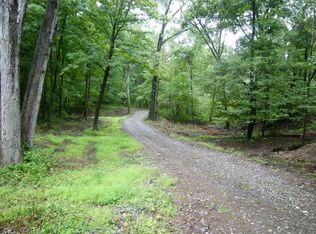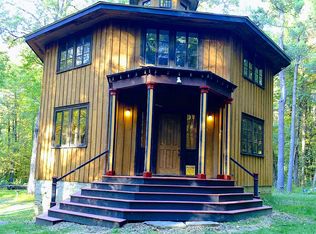This very rare offering is a two building mid-century compound with no neighbors in sight. The main house is a large single story with an open concept floor plan, family room, and home office. There are 3 bedrooms on one side of the house, along with a private entrance guest suite on the other end of the home. The master bedroom is spacious with large walk in closet and a separate sitting area ready to be converted to a master bathroom. The home provides ease and comfort as is, along with great potential to be transformed. Outside you will find a two story deck, a patio with built in fire pit, and a magical path leading to the post and beam barn house. The barn house is an 1850's converted barn on a separate parcel with strong airbnb history. It features incredible charm and privacy, with capabilities of being expanded. It has an open floor plan with loft bedroom, finished walk out basement, fabulous patio and wraparound deck. The compound is on the corner of Hook Road and Lemon Lane which is a charming, long, dead end road great for walking and biking. Located 5 minutes to Rhinebeck Village, Bard, Kingston, Red Hook and Amtrak. Design concepts available by The Art of Building.
This property is off market, which means it's not currently listed for sale or rent on Zillow. This may be different from what's available on other websites or public sources.



