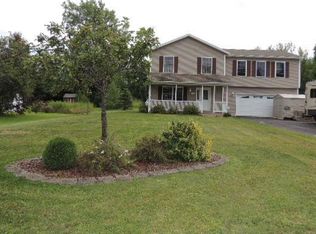Sold for $202,000 on 12/02/24
$202,000
39 Hobbs Rd, Plattsburgh, NY 12901
3beds
1,191sqft
Single Family Residence
Built in 1985
0.87 Acres Lot
$217,300 Zestimate®
$170/sqft
$1,812 Estimated rent
Home value
$217,300
$167,000 - $282,000
$1,812/mo
Zestimate® history
Loading...
Owner options
Explore your selling options
What's special
3 bedroom, 1 bath raised ranch situated on a .87 acre lot. Spacious living room. Kitchen offers stainless appliances, lots of storage and counter space. Siding door in the dining room leads to deck overlooking large fenced in back yard. 2 bedrooms on the first floor. Basement has bedroom and storage with access to the 2-car garage. Lake access for launching kayaks/canoes.
Zillow last checked: 8 hours ago
Listing updated: December 03, 2024 at 07:24am
Listed by:
Nicholas Dodd,
Century 21 The One
Bought with:
Chase Jermano, 10491211719
Tina Leonard Real Estate, LLC
Source: ACVMLS,MLS#: 202800
Facts & features
Interior
Bedrooms & bathrooms
- Bedrooms: 3
- Bathrooms: 1
- Full bathrooms: 1
Primary bedroom
- Features: Laminate Counters
- Level: First
- Area: 192 Square Feet
- Dimensions: 16 x 12
Bedroom 2
- Features: Laminate Counters
- Level: First
- Area: 137.8 Square Feet
- Dimensions: 13 x 10.6
Bedroom 3
- Features: Carpet
- Level: Basement
- Area: 165 Square Feet
- Dimensions: 15 x 11
Bathroom
- Features: Luxury Vinyl
- Level: First
- Area: 66 Square Feet
- Dimensions: 11 x 6
Dining room
- Features: Laminate Counters
- Level: First
- Area: 95.4 Square Feet
- Dimensions: 10.6 x 9
Kitchen
- Features: Laminate Counters
- Level: First
- Area: 110 Square Feet
- Dimensions: 11 x 10
Living room
- Features: Laminate Counters
- Level: First
- Area: 224 Square Feet
- Dimensions: 16 x 14
Heating
- Baseboard, Electric
Appliances
- Included: Electric Oven, Electric Range, Refrigerator
Features
- Doors: Sliding Doors
- Windows: Double Pane Windows
- Basement: Full,Partially Finished
Interior area
- Total structure area: 1,191
- Total interior livable area: 1,191 sqft
- Finished area above ground: 1,026
- Finished area below ground: 165
Property
Parking
- Total spaces: 2
- Parking features: Garage - Attached
- Attached garage spaces: 2
Features
- Patio & porch: Deck
- Fencing: Privacy
- Has view: Yes
- View description: Neighborhood
Lot
- Size: 0.87 Acres
- Dimensions: 100 x 397.79
- Features: Cleared
Details
- Parcel number: 167.127.22
- Zoning: Residential
Construction
Type & style
- Home type: SingleFamily
- Architectural style: Raised Ranch
- Property subtype: Single Family Residence
Materials
- Wood Siding
- Foundation: Poured
- Roof: Asphalt
Condition
- Year built: 1985
Utilities & green energy
- Sewer: Septic Tank
- Water: Public
- Utilities for property: Internet Available
Community & neighborhood
Security
- Security features: Carbon Monoxide Detector(s), Smoke Detector(s)
Location
- Region: Plattsburgh
- Subdivision: None
Other
Other facts
- Listing agreement: Exclusive Right To Sell
- Listing terms: Cash,Conventional
- Road surface type: Paved
Price history
| Date | Event | Price |
|---|---|---|
| 12/2/2024 | Sold | $202,000-10.2%$170/sqft |
Source: | ||
| 9/5/2024 | Pending sale | $225,000$189/sqft |
Source: | ||
| 9/2/2024 | Price change | $225,000-4.3%$189/sqft |
Source: | ||
| 8/22/2024 | Listed for sale | $235,000-2%$197/sqft |
Source: | ||
| 11/10/2023 | Listing removed | -- |
Source: | ||
Public tax history
| Year | Property taxes | Tax assessment |
|---|---|---|
| 2024 | -- | $226,400 |
| 2023 | -- | $226,400 +8.2% |
| 2022 | -- | $209,300 +16.1% |
Find assessor info on the county website
Neighborhood: 12901
Nearby schools
GreatSchools rating
- 7/10Cumberland Head Elementary SchoolGrades: PK-5Distance: 3.1 mi
- 7/10Beekmantown Middle SchoolGrades: 6-8Distance: 3.7 mi
- 6/10Beekmantown High SchoolGrades: 9-12Distance: 3.7 mi
