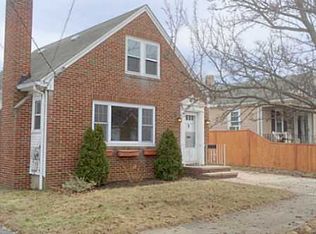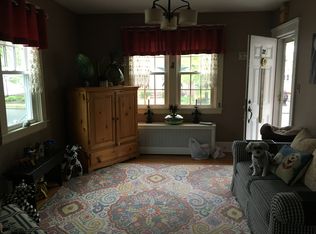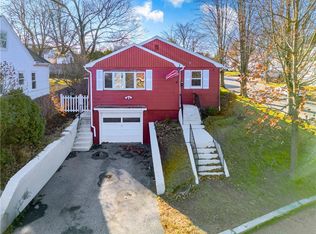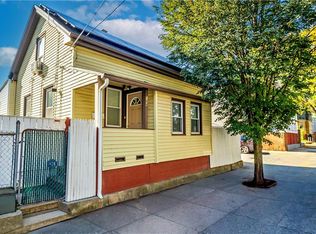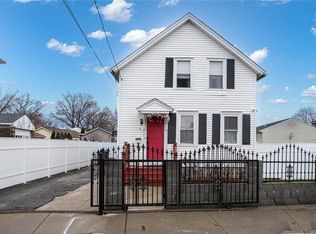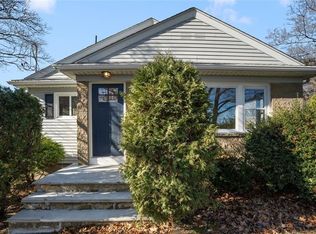Charming Updated Cape in the Heart of Providence! Welcome to 39 Hillview Avenue, a thoughtfully updated Cape just moments from Providence College. This home is packed with character and modern touches, including a remodeled kitchen with granite countertops and stainless steel appliances, refreshed bathrooms, gleaming hardwood floors, and new carpeting. A newer roof and furnace offer added peace of mind, while the finished basement provides extra living space for work, play, or relaxation. Step outside and enjoy a fenced yard, private garage, and plenty of off-street parking—rare finds in the city. Located in a vibrant neighborhood, you're just a short drive or bike ride to downtown Providence, local cafés, Roger Williams Park, and shopping at Providence Place. Easy access to I-95 and nearby train stations makes commuting a breeze. Whether you're searching for a smart investment or a forever home, this property is move-in ready and full of potential.
For sale
$395,000
39 Hillview Ave, Providence, RI 02908
4beds
1,975sqft
Est.:
Single Family Residence
Built in 1949
3,484.8 Square Feet Lot
$399,900 Zestimate®
$200/sqft
$-- HOA
What's special
Fenced yardOff-street parkingNew carpetingFinished basementRefreshed bathroomsRemodeled kitchenGranite countertops
- 100 days |
- 565 |
- 36 |
Zillow last checked: 8 hours ago
Listing updated: December 09, 2025 at 09:04am
Listed by:
Alpern & Mesenbourg Group 401-324-9841,
Keller Williams Coastal
Source: StateWide MLS RI,MLS#: 1394225
Tour with a local agent
Facts & features
Interior
Bedrooms & bathrooms
- Bedrooms: 4
- Bathrooms: 2
- Full bathrooms: 2
Bathroom
- Level: First
Other
- Level: Second
Other
- Level: Second
Other
- Level: First
Other
- Level: First
Dining room
- Level: First
Family room
- Level: Lower
Kitchen
- Level: First
Living room
- Level: First
Sun room
- Level: First
Heating
- Natural Gas, Baseboard
Cooling
- None
Appliances
- Included: Gas Water Heater, Dryer, Oven/Range, Refrigerator
Features
- Wall (Dry Wall), Stairs, Plumbing (Mixed), Insulation (Unknown)
- Flooring: Other, Carpet
- Basement: Full,Interior Entry,Partially Finished
- Has fireplace: No
- Fireplace features: None
Interior area
- Total structure area: 1,341
- Total interior livable area: 1,975 sqft
- Finished area above ground: 1,341
- Finished area below ground: 634
Video & virtual tour
Property
Parking
- Total spaces: 4
- Parking features: Attached
- Attached garage spaces: 1
Features
- Fencing: Fenced
Lot
- Size: 3,484.8 Square Feet
Details
- Parcel number: PROVM118L251
- Zoning: R-1
Construction
Type & style
- Home type: SingleFamily
- Architectural style: Cape Cod
- Property subtype: Single Family Residence
Materials
- Dry Wall, Shingles, Wood
- Foundation: Concrete Perimeter
Condition
- New construction: No
- Year built: 1949
Utilities & green energy
- Electric: Circuit Breakers
- Utilities for property: Sewer Connected, Water Connected
Community & HOA
Community
- Features: Near Public Transport, Highway Access, Interstate, Restaurants, Schools, Near Shopping
HOA
- Has HOA: No
Location
- Region: Providence
Financial & listing details
- Price per square foot: $200/sqft
- Tax assessed value: $353,700
- Annual tax amount: $4,791
- Date on market: 9/4/2025
Estimated market value
$399,900
$380,000 - $420,000
$2,782/mo
Price history
Price history
| Date | Event | Price |
|---|---|---|
| 9/4/2025 | Listed for sale | $395,000-2.5%$200/sqft |
Source: | ||
| 9/3/2025 | Listing removed | $405,000$205/sqft |
Source: | ||
| 7/7/2025 | Price change | $405,000-1.2%$205/sqft |
Source: | ||
| 5/8/2025 | Price change | $410,000-1.7%$208/sqft |
Source: | ||
| 4/24/2025 | Listed for sale | $417,000-2.8%$211/sqft |
Source: | ||
Public tax history
Public tax history
| Year | Property taxes | Tax assessment |
|---|---|---|
| 2025 | $5,164 +7.8% | $353,700 +35.5% |
| 2024 | $4,791 +3.1% | $261,100 |
| 2023 | $4,648 | $261,100 |
Find assessor info on the county website
BuyAbility℠ payment
Est. payment
$2,442/mo
Principal & interest
$1919
Property taxes
$385
Home insurance
$138
Climate risks
Neighborhood: Elmhurst
Nearby schools
GreatSchools rating
- 3/10Veazie Street SchoolGrades: K-5Distance: 0.4 mi
- 3/10Esek Hopkins Middle SchoolGrades: 6-8Distance: 1.1 mi
- 1/10Mount Pleasant High SchoolGrades: 9-12Distance: 0.9 mi
- Loading
- Loading
