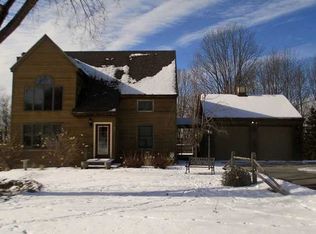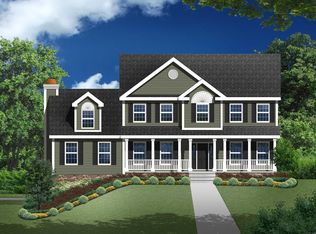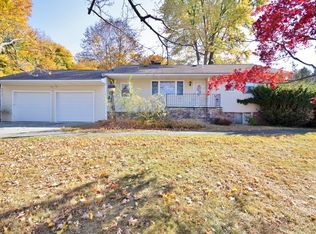Sold for $445,000
$445,000
39 HILLSIDE Road, Poughquag, NY 12570
3beds
--baths
3,152sqft
Single Family Residence, Residential
Built in 1965
0.87 Acres Lot
$515,300 Zestimate®
$141/sqft
$4,444 Estimated rent
Home value
$515,300
$484,000 - $546,000
$4,444/mo
Zestimate® history
Loading...
Owner options
Explore your selling options
What's special
METICULOUSLY MAINTAINED AND UPDATED HOME IN POUGHQUAG NY. NEW ROOF, WHOLE HOUSE GENERATOR, ON DEMAND WATER HEATER, PRIMARY BATH WITH ONYX COUNTERTOPS, AND RECESSED LIGHTING. OTHER UPGRADES INCLUDE: DOUBLE PANED WINDOWS, FRONT DOOR, TREX DECKING..... THE LIST GOES ON! SEE THIS HOME TODAY!,EQUIPMENT:Carbon Monoxide Detector,Smoke Detectors,Water Filter,Level 2 Desc:BR, BA, MBR, MBA,BR,ExteriorFeatures:Landscaped,Outside Lighting,InteriorFeatures:Electric Dryer Connection,Electric Stove Connection,Below Grnd Sq Feet:700,FOUNDATION:Concrete,ROOF:Asphalt Shingles,Heating:Wood,AMENITIES:Pool,Basement:Interior Access,Garage Access,Sump Pump,FLOORING:Tile,Wood,Ceramic Tile,Concrete,Unfinished Square Feet:700,Cooling:Ceiling Fan,Heat Pump,AboveGrade:1752,APPLIANCES:Water Softener,Level 1 Desc:LR, DR, KIT
Zillow last checked: 8 hours ago
Listing updated: November 16, 2024 at 10:28am
Listed by:
Philip Messina 845-224-8344,
BHHS Hudson Valley Properties 845-473-1650
Bought with:
Grace Wong, 40WO0879471
NON MEMBER
FNIS
Source: OneKey® MLS,MLS#: M416016
Facts & features
Interior
Bedrooms & bathrooms
- Bedrooms: 3
- Full bathrooms: 2
Primary bedroom
- Level: Second
Bedroom 1
- Description: Bedroom 2:Hard Wood Floor
- Level: Second
Bedroom 2
- Description: Bedroom 3:Hard Wood Floor
- Level: Second
Bathroom 1
- Description: Bathroom 2:Ceramic Tile Floor
- Level: Second
Bathroom 2
- Description: Master Bath:Ceramic Tile Floor
- Level: Second
Bonus room
- Description: Other
- Level: Basement
Dining room
- Description: Dining Room:Hard Wood Floor
- Level: First
Kitchen
- Description: Kitchen:Ceramic Tile Floor
- Level: First
Living room
- Description: Living Room:Bay/Bow Windows,Fireplace,Hard Wood Floor
- Level: First
Office
- Description: Office:Ceramic Tile Floor
- Level: Basement
Heating
- Baseboard
Cooling
- Wall/Window Unit(s)
Appliances
- Included: Dishwasher, Dryer, Microwave, Refrigerator, Washer
Features
- Ceiling Fan(s)
- Basement: Full,Unfinished
Interior area
- Total structure area: 3,152
- Total interior livable area: 3,152 sqft
Property
Parking
- Parking features: Attached, Garage, Off Street, On Street, Underground
- Has uncovered spaces: Yes
Features
- Levels: Multi/Split
- Patio & porch: Deck
- Pool features: Above Ground
- Fencing: Fenced
- Has view: Yes
- View description: Mountain(s)
Lot
- Size: 0.87 Acres
- Features: Level, Views
Details
- Parcel number: 13220000685900031581670000
- Zoning: R-45
Construction
Type & style
- Home type: SingleFamily
- Property subtype: Single Family Residence, Residential
Materials
- Aluminum Siding, Brick
- Foundation: Slab
Condition
- Year built: 1965
Community & neighborhood
Location
- Region: Poughquag
Other
Other facts
- Listing agreement: Exclusive Right To Sell
- Listing terms: Cash,Other
Price history
| Date | Event | Price |
|---|---|---|
| 9/26/2023 | Sold | $445,000-1.1%$141/sqft |
Source: | ||
| 8/9/2023 | Contingent | $449,900$143/sqft |
Source: | ||
| 8/8/2023 | Pending sale | $449,900$143/sqft |
Source: | ||
| 6/10/2023 | Listed for sale | $449,900+60.7%$143/sqft |
Source: | ||
| 9/3/2014 | Sold | $280,000-1.7%$89/sqft |
Source: | ||
Public tax history
| Year | Property taxes | Tax assessment |
|---|---|---|
| 2024 | -- | $281,700 |
| 2023 | -- | $281,700 |
| 2022 | -- | $281,700 |
Find assessor info on the county website
Neighborhood: 12570
Nearby schools
GreatSchools rating
- 6/10Vail Farm Elementary SchoolGrades: K-5Distance: 4 mi
- 3/10Union Vale Middle SchoolGrades: 6-8Distance: 4.2 mi
- 6/10Arlington High SchoolGrades: 9-12Distance: 7.5 mi
Schools provided by the listing agent
- Elementary: Trinity Elementary School
- Middle: Union Vale Middle School
- High: Arlington High School
Source: OneKey® MLS. This data may not be complete. We recommend contacting the local school district to confirm school assignments for this home.


