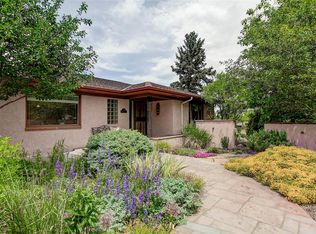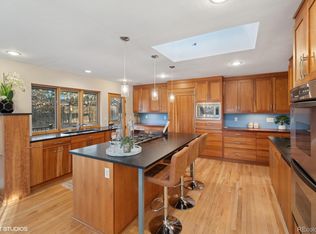Remodeled walk-out ranch in Paramount Heights. Mid-century modern vibe with updates throughout. Spacious open concept main level with views to the Flatirons. Newly remodeled kitchen with quartz and stainless. Main floor master suite with Japanese soaking tub. Second bed or office on the main plus a half bath. The lower level hosts the family room, guest suite, 4th bed or flex space, plus a second kitchen perfect for entertaining or guests. Amazing multi-level outdoor options with an elevated covered deck off the main level living room and a covered patio area off the family room below. Brand new hail resistant roof.
This property is off market, which means it's not currently listed for sale or rent on Zillow. This may be different from what's available on other websites or public sources.

