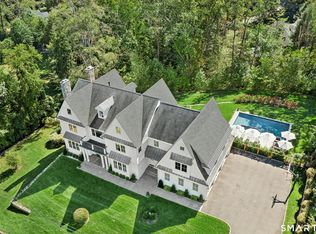Sold for $2,795,000
$2,795,000
39 Hillcrest Road, New Canaan, CT 06840
5beds
5,392sqft
Single Family Residence
Built in 2002
1.01 Acres Lot
$3,441,800 Zestimate®
$518/sqft
$17,159 Estimated rent
Home value
$3,441,800
$3.20M - $3.75M
$17,159/mo
Zestimate® history
Loading...
Owner options
Explore your selling options
What's special
Airy, Updated and Chic! Nestled amongst similarly stunning estates on New Canaan’s sought-after Hillcrest Road, this professionally decorated, bright home offers a fabulous floorplan, stunning pool setting, wonderful neighborhood and every possible amenity. From the moment you walk into the airy two-story entry, flanked by sophisticated dining room and living room, you will imagine the ease of living in this sun-drenched home with it's soothing palette of light. The large kitchen overlooks the pool and seamlessly unfolds into a sumptuous family room with soaring ceiling and stone fireplace. Other main floor amenities include a proper library/home office, butler’s pantry/wet bar, workspace nook, formal powder room and mudroom with additional half bath. Upstairs, the sunny, primary bedroom has two walk-in closets and a spa-like renovated bathroom with whirlpool tub and over-sized shower. Four additional, beautifully appointed bedrooms also await. The finished third floor invites you to use your imagination to create whatever space suits your needs. Professionally landscaped with extensive outdoor lighting, patio and pool, be prepared to be everyone’s favorite summer swim destination! Extensive list of updates available.
Zillow last checked: 8 hours ago
Listing updated: July 09, 2024 at 08:17pm
Listed by:
Gillian De Palo 203-536-0280,
William Raveis Real Estate 203-966-3555
Bought with:
Joan Suter, RES.0764528
Coldwell Banker Realty
Source: Smart MLS,MLS#: 170556447
Facts & features
Interior
Bedrooms & bathrooms
- Bedrooms: 5
- Bathrooms: 6
- Full bathrooms: 4
- 1/2 bathrooms: 2
Primary bedroom
- Features: Fireplace, Full Bath, Walk-In Closet(s), Whirlpool Tub
- Level: Upper
- Area: 281.61 Square Feet
- Dimensions: 14.9 x 18.9
Bedroom
- Features: Jack & Jill Bath
- Level: Upper
- Area: 142.38 Square Feet
- Dimensions: 11.3 x 12.6
Bedroom
- Features: Jack & Jill Bath
- Level: Upper
- Area: 126.56 Square Feet
- Dimensions: 11.3 x 11.2
Bedroom
- Features: Full Bath
- Level: Upper
- Area: 171.6 Square Feet
- Dimensions: 11 x 15.6
Bedroom
- Features: Full Bath
- Level: Upper
- Area: 331.2 Square Feet
- Dimensions: 14.4 x 23
Dining room
- Features: High Ceilings, Wet Bar
- Level: Main
- Area: 272.09 Square Feet
- Dimensions: 16.1 x 16.9
Family room
- Features: 2 Story Window(s), High Ceilings, Fireplace
- Level: Main
- Area: 341.88 Square Feet
- Dimensions: 14.8 x 23.1
Kitchen
- Features: High Ceilings, Built-in Features, Dining Area, Double-Sink, Granite Counters, Kitchen Island
- Level: Main
- Area: 376.39 Square Feet
- Dimensions: 13.3 x 28.3
Library
- Features: High Ceilings, Bay/Bow Window, Bookcases
- Level: Main
- Area: 186.25 Square Feet
- Dimensions: 12.5 x 14.9
Living room
- Features: High Ceilings, Fireplace
- Level: Main
- Area: 368.03 Square Feet
- Dimensions: 14.9 x 24.7
Rec play room
- Level: Third,Other
- Area: 518.61 Square Feet
- Dimensions: 17.7 x 29.3
Heating
- Forced Air, Oil
Cooling
- Central Air
Appliances
- Included: Gas Cooktop, Oven, Microwave, Refrigerator, Freezer, Dishwasher, Washer, Dryer, Water Heater
- Laundry: Upper Level, Mud Room
Features
- Central Vacuum, Entrance Foyer
- Basement: Full,Unfinished
- Attic: Walk-up,Finished,Heated
- Number of fireplaces: 4
Interior area
- Total structure area: 5,392
- Total interior livable area: 5,392 sqft
- Finished area above ground: 5,392
Property
Parking
- Total spaces: 2
- Parking features: Attached, Private
- Attached garage spaces: 2
- Has uncovered spaces: Yes
Features
- Patio & porch: Patio, Terrace
- Exterior features: Rain Gutters, Lighting, Underground Sprinkler
- Has private pool: Yes
- Pool features: In Ground, Heated, Gunite
Lot
- Size: 1.01 Acres
- Features: Landscaped
Details
- Parcel number: 188959
- Zoning: 1AC
Construction
Type & style
- Home type: SingleFamily
- Architectural style: Colonial
- Property subtype: Single Family Residence
Materials
- Clapboard, Wood Siding
- Foundation: Concrete Perimeter
- Roof: Asphalt
Condition
- New construction: No
- Year built: 2002
Utilities & green energy
- Sewer: Septic Tank
- Water: Well
- Utilities for property: Cable Available
Community & neighborhood
Security
- Security features: Security System
Community
- Community features: Golf, Health Club, Library, Medical Facilities, Paddle Tennis, Park, Near Public Transport, Tennis Court(s)
Location
- Region: New Canaan
Price history
| Date | Event | Price |
|---|---|---|
| 6/28/2023 | Sold | $2,795,000$518/sqft |
Source: | ||
| 5/15/2023 | Contingent | $2,795,000$518/sqft |
Source: | ||
| 5/5/2023 | Price change | $2,795,000-6.7%$518/sqft |
Source: | ||
| 3/23/2023 | Listed for sale | $2,995,000+32.5%$555/sqft |
Source: | ||
| 11/22/2004 | Sold | $2,260,000+0.8%$419/sqft |
Source: | ||
Public tax history
| Year | Property taxes | Tax assessment |
|---|---|---|
| 2025 | $30,435 +3.4% | $1,823,570 |
| 2024 | $29,432 +12.7% | $1,823,570 +32.2% |
| 2023 | $26,117 +3.1% | $1,378,930 |
Find assessor info on the county website
Neighborhood: 06840
Nearby schools
GreatSchools rating
- 9/10West SchoolGrades: PK-4Distance: 1.4 mi
- 9/10Saxe Middle SchoolGrades: 5-8Distance: 1.4 mi
- 10/10New Canaan High SchoolGrades: 9-12Distance: 1.1 mi
Schools provided by the listing agent
- Elementary: West
- Middle: Saxe Middle
- High: New Canaan
Source: Smart MLS. This data may not be complete. We recommend contacting the local school district to confirm school assignments for this home.
