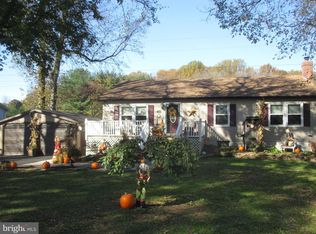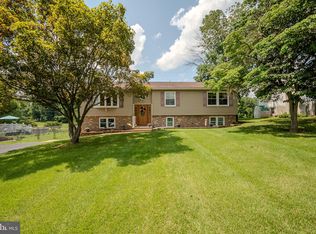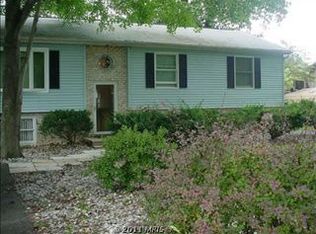** NO HOA** Rancher with Spacious Lot on Dead End Road. Enjoy the outdoors overlooking field & trees with the Screened In Porch, Deck and Pool. Kitchen has eating area with French Door to Screen Porch. Living Room opens to Kitchen. Finished Basement with outside entrance has both a Family Room and Rec Room. Newer Heat Pump.
This property is off market, which means it's not currently listed for sale or rent on Zillow. This may be different from what's available on other websites or public sources.



