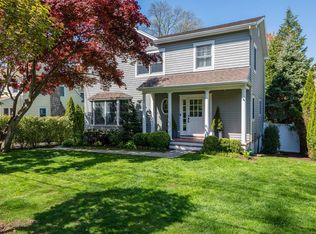Incredible masterpiece by architect Kevin Huelster. This fabulous well constructed home with 5 bedrooms and close to 4000 square feet of the utmost thoughtfully designed and exquisitely crafted spaces, is located on a wonderful Old Greenwich street within walk/roll distance of the train, parks. the beach, library,shopping and restaurants. Each room is a work of art with perfect scale, magnificent light and glorious details such as the marvelous built-ins throughout. Beautiful outdoor spaces include the inviting front porch, a private terrace off the kitchen that flows seamlessly to outdoors and offers several comfortable seating areas, and a spacious flat and fenced in yard. The complete package for sophisticated yet relaxed living.
This property is off market, which means it's not currently listed for sale or rent on Zillow. This may be different from what's available on other websites or public sources.
