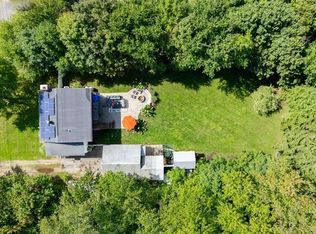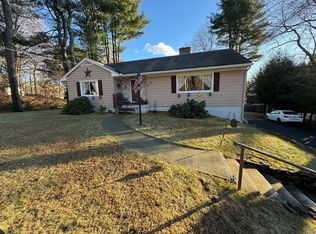Perfect! - Cute, Cozy and Neat as a pin. Lots of upgrades including a new roof, newer heat and insulation, updated bathroom and kitchen. SUCH a pretty home with lots of natural light. Here's the First-Time Homebuyer OR the Downsizer's Dream. The *Just Right* size has the kitchen, dining and living room open and flowing into each other so you'll feel a nice sense of open space. Tucked off the kitchen is the laundry room and pantry that will LOVE having in this well-planned location. An office rounds out the amenities here - the perfect use of space off the living room and with also with abundant natural light. Step out the back door and onto your deck to enjoy the expanse of yard behind the house to nearly the tree line. Farmers porch on the front too. Don't wait on this lovely, well-maintained ranch home. Call today!
This property is off market, which means it's not currently listed for sale or rent on Zillow. This may be different from what's available on other websites or public sources.

