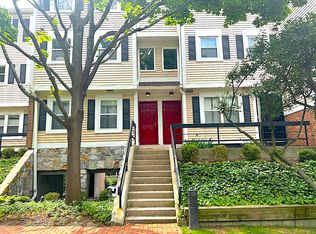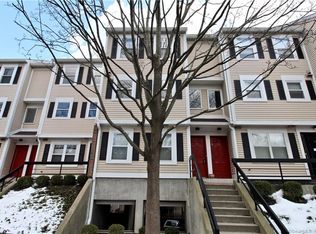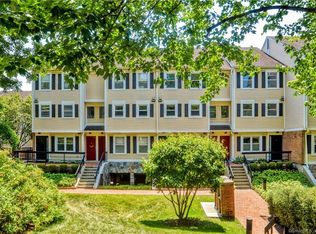Sold for $484,000
$484,000
39 Highland Road, Stamford, CT 06902
2beds
1,470sqft
Condominium, Townhouse
Built in 1981
-- sqft lot
$600,600 Zestimate®
$329/sqft
$3,675 Estimated rent
Home value
$600,600
$571,000 - $637,000
$3,675/mo
Zestimate® history
Loading...
Owner options
Explore your selling options
What's special
Nestled in the heart of Downtown this desirable 2BR, 2.5B Forest Mews townhome has so much to offer! Freshly painted, & beautiful hardwood floors welcome you home. The main living area features an open floor plan including Living Room with FP & sliders to south facing deck with City views letting in wonderful natural light and opens to the spacious Dining Area. Eat-In Kitchen with granite counters, s/s appliances & semi-custom maple cabinets – plus Powder Room complete this level. Upstairs you’ll find the spacious Primary BR Juliet balcony and lovely Primary Bath with new tile floor. Second BR, full hall Bath and Laundry complete the upper level. Additional updates include new windows and heating system! You can’t beat the location – just a couple of blocks from Stamford’s vibrant Downtown offering an array of restaurants and entertainment options including the Avon Theatre, Ferguson Library, summer Farmers’ Market and more… Close to all commuting and a short drive to the Harbor Point Entertainment District. It’s all here – ready for you to move right in!
Zillow last checked: 8 hours ago
Listing updated: July 09, 2024 at 08:17pm
Listed by:
Geri Guzinski 203-536-2232,
William Pitt Sotheby's Int'l 203-968-1500
Bought with:
Gail Stone, REB.0659115
William Pitt Sotheby's Int'l
Source: Smart MLS,MLS#: 170543815
Facts & features
Interior
Bedrooms & bathrooms
- Bedrooms: 2
- Bathrooms: 3
- Full bathrooms: 2
- 1/2 bathrooms: 1
Primary bedroom
- Features: Balcony/Deck, Sliders, Wall/Wall Carpet
- Level: Upper
Bedroom
- Features: Wall/Wall Carpet
- Level: Upper
Primary bathroom
- Features: Stall Shower, Tile Floor
- Level: Upper
Bathroom
- Level: Main
Bathroom
- Features: Tile Floor, Tub w/Shower
- Level: Upper
Dining room
- Features: Hardwood Floor
- Level: Main
Kitchen
- Features: Built-in Features, Granite Counters
- Level: Main
Living room
- Features: Balcony/Deck, Fireplace, Hardwood Floor, Sliders
- Level: Main
Heating
- Heat Pump, Electric
Cooling
- Central Air
Appliances
- Included: Oven/Range, Microwave, Refrigerator, Dishwasher, Disposal, Washer, Dryer, Water Heater
Features
- Wired for Data, Entrance Foyer
- Basement: None
- Attic: Pull Down Stairs
- Number of fireplaces: 1
Interior area
- Total structure area: 1,470
- Total interior livable area: 1,470 sqft
- Finished area above ground: 1,470
Property
Parking
- Total spaces: 2
- Parking features: Attached, Parking Lot
- Attached garage spaces: 2
Features
- Stories: 2
- Patio & porch: Deck
- Has view: Yes
- View description: City
Details
- Parcel number: 342410
- Zoning: RMF
Construction
Type & style
- Home type: Condo
- Architectural style: Townhouse
- Property subtype: Condominium, Townhouse
Materials
- Clapboard, Vinyl Siding
Condition
- New construction: No
- Year built: 1981
Utilities & green energy
- Sewer: Public Sewer
- Water: Public
Green energy
- Energy efficient items: Thermostat
Community & neighborhood
Community
- Community features: Library, Medical Facilities, Near Public Transport, Shopping/Mall, Tennis Court(s)
Location
- Region: Stamford
- Subdivision: Mid City
HOA & financial
HOA
- Has HOA: Yes
- HOA fee: $318 monthly
- Amenities included: Guest Parking, Management
- Services included: Maintenance Grounds, Trash, Snow Removal, Insurance, Flood Insurance
Price history
| Date | Event | Price |
|---|---|---|
| 2/22/2023 | Sold | $484,000+3.2%$329/sqft |
Source: | ||
| 2/15/2023 | Contingent | $469,000$319/sqft |
Source: | ||
| 1/12/2023 | Listed for sale | $469,000$319/sqft |
Source: | ||
Public tax history
| Year | Property taxes | Tax assessment |
|---|---|---|
| 2025 | $8,481 +2.7% | $353,390 |
| 2024 | $8,255 +0.3% | $353,390 +8.4% |
| 2023 | $8,227 +20.4% | $325,970 +29.6% |
Find assessor info on the county website
Neighborhood: Downtown
Nearby schools
GreatSchools rating
- 4/10Newfield SchoolGrades: K-5Distance: 2.4 mi
- 4/10Rippowam Middle SchoolGrades: 6-8Distance: 2 mi
- 2/10Stamford High SchoolGrades: 9-12Distance: 0.3 mi
Schools provided by the listing agent
- Elementary: Newfield
- Middle: Rippowam
- High: Stamford
Source: Smart MLS. This data may not be complete. We recommend contacting the local school district to confirm school assignments for this home.
Get pre-qualified for a loan
At Zillow Home Loans, we can pre-qualify you in as little as 5 minutes with no impact to your credit score.An equal housing lender. NMLS #10287.
Sell for more on Zillow
Get a Zillow Showcase℠ listing at no additional cost and you could sell for .
$600,600
2% more+$12,012
With Zillow Showcase(estimated)$612,612


