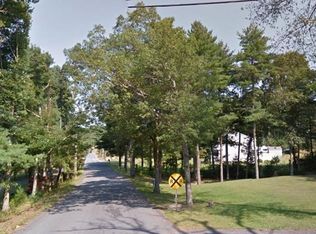Sold for $652,000
$652,000
39 High St, Assonet, MA 02702
3beds
1,992sqft
Single Family Residence
Built in 1988
1.61 Acres Lot
$701,300 Zestimate®
$327/sqft
$4,360 Estimated rent
Home value
$701,300
$659,000 - $743,000
$4,360/mo
Zestimate® history
Loading...
Owner options
Explore your selling options
What's special
This is an amazing home in an incredible location. Take advantage of the Freetown State Forest as your abutter with trails leading in right from your backyard. Access hiking, mountain-biking, dirt-biking, horse-back riding, cross-country skiing, & more right from your own back yard! This multi-level 3BR home has so much to offer, with beautiful hardwood floors in fireplaced living room, dining room & kitchen. Kitchen has granite counters with eat-at peninsula & access to backyard. Family room on separate level with sliders to back yard. This home is set nicely off the street amongst the trees with beautiful front and back yard. There is potential for an in-law, au-pair, guest quarters or home office in the finished basement with two rooms, separate living room with its own fireplace, full bath and potential kitchenette. Garage is also heated and home offers generator hookup. Country living with great highway access & new commuter rail station 2.5 miles away! OH Sat 10-12 & Sun 1-3.
Zillow last checked: 8 hours ago
Listing updated: June 27, 2024 at 07:01pm
Listed by:
Monica Dupre Donnelly 508-245-3005,
The Real Estate Collaborative 774-419-3391
Bought with:
Kristin Weekley
Leading Edge Real Estate
Source: MLS PIN,MLS#: 73236925
Facts & features
Interior
Bedrooms & bathrooms
- Bedrooms: 3
- Bathrooms: 3
- Full bathrooms: 2
- 1/2 bathrooms: 1
Primary bedroom
- Features: Ceiling Fan(s), Closet, Flooring - Laminate, Balcony / Deck, Slider
- Level: Third
Bedroom 2
- Features: Ceiling Fan(s), Closet, Flooring - Laminate
- Level: Third
Bedroom 3
- Features: Ceiling Fan(s), Closet, Flooring - Laminate
- Level: Third
Primary bathroom
- Features: No
Bathroom 1
- Features: Bathroom - Half, Flooring - Stone/Ceramic Tile, Dryer Hookup - Electric, Washer Hookup
- Level: Second
Bathroom 2
- Features: Bathroom - Full, Bathroom - With Tub & Shower, Flooring - Stone/Ceramic Tile, Bidet
- Level: Third
Bathroom 3
- Features: Bathroom - Full, Bathroom - With Shower Stall
- Level: Basement
Dining room
- Features: Flooring - Hardwood
- Level: Second
Family room
- Features: Ceiling Fan(s), Cedar Closet(s), Flooring - Stone/Ceramic Tile, Slider
- Level: First
Kitchen
- Features: Ceiling Fan(s), Flooring - Hardwood, Countertops - Stone/Granite/Solid, Breakfast Bar / Nook, Exterior Access
- Level: Second
Living room
- Features: Cathedral Ceiling(s), Ceiling Fan(s), Flooring - Hardwood, Window(s) - Bay/Bow/Box
- Level: Second
Office
- Features: Closet, Flooring - Laminate
- Level: Basement
Heating
- Baseboard, Oil, Fireplace(s)
Cooling
- Ductless
Appliances
- Included: Electric Water Heater, Range, Dishwasher
- Laundry: Second Floor, Electric Dryer Hookup, Washer Hookup
Features
- Closet, Bonus Room, Den, Home Office, Central Vacuum
- Flooring: Tile, Laminate, Hardwood, Flooring - Stone/Ceramic Tile, Flooring - Wall to Wall Carpet
- Windows: Screens
- Basement: Finished,Garage Access
- Number of fireplaces: 2
Interior area
- Total structure area: 1,992
- Total interior livable area: 1,992 sqft
Property
Parking
- Total spaces: 11
- Parking features: Under, Garage Door Opener, Heated Garage, Garage Faces Side, Paved Drive, Off Street, Paved
- Attached garage spaces: 1
- Uncovered spaces: 10
Features
- Levels: Multi/Split
- Patio & porch: Patio
- Exterior features: Patio, Balcony, Rain Gutters, Screens
- Frontage length: 175.00
Lot
- Size: 1.61 Acres
- Features: Wooded, Cleared, Gentle Sloping
Details
- Parcel number: 2851579
- Zoning: res
Construction
Type & style
- Home type: SingleFamily
- Property subtype: Single Family Residence
Materials
- Frame
- Foundation: Concrete Perimeter
- Roof: Shingle
Condition
- Year built: 1988
Utilities & green energy
- Electric: Circuit Breakers, 200+ Amp Service, Generator Connection
- Sewer: Private Sewer
- Water: Private
- Utilities for property: for Electric Range, for Electric Dryer, Washer Hookup, Generator Connection
Community & neighborhood
Community
- Community features: Public Transportation, Walk/Jog Trails, Bike Path, Highway Access, T-Station
Location
- Region: Assonet
Other
Other facts
- Road surface type: Paved
Price history
| Date | Event | Price |
|---|---|---|
| 6/27/2024 | Sold | $652,000+1.9%$327/sqft |
Source: MLS PIN #73236925 Report a problem | ||
| 5/13/2024 | Listed for sale | $639,900+48.8%$321/sqft |
Source: MLS PIN #73236925 Report a problem | ||
| 7/7/2020 | Sold | $430,000+2.4%$216/sqft |
Source: Public Record Report a problem | ||
| 6/9/2020 | Pending sale | $419,800$211/sqft |
Source: RE/MAX Vantage #72634878 Report a problem | ||
| 6/6/2020 | Listed for sale | $419,800$211/sqft |
Source: RE/MAX Vantage #72634878 Report a problem | ||
Public tax history
| Year | Property taxes | Tax assessment |
|---|---|---|
| 2025 | $5,318 -0.2% | $536,600 +5.1% |
| 2024 | $5,328 +2.8% | $510,800 +5.6% |
| 2023 | $5,181 +4.9% | $483,800 +18.1% |
Find assessor info on the county website
Neighborhood: 02702
Nearby schools
GreatSchools rating
- 8/10Freetown Elementary SchoolGrades: PK-3Distance: 3.1 mi
- 6/10Freetown-Lakeville Middle SchoolGrades: 6-8Distance: 4.2 mi
- 7/10Apponequet Regional High SchoolGrades: 9-12Distance: 4.4 mi
Schools provided by the listing agent
- Elementary: Freetown Elem
- Middle: Flms
- High: Apponequet
Source: MLS PIN. This data may not be complete. We recommend contacting the local school district to confirm school assignments for this home.
Get pre-qualified for a loan
At Zillow Home Loans, we can pre-qualify you in as little as 5 minutes with no impact to your credit score.An equal housing lender. NMLS #10287.
