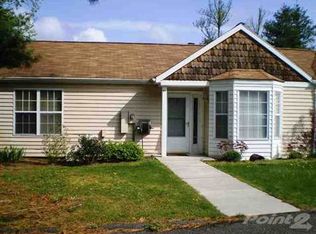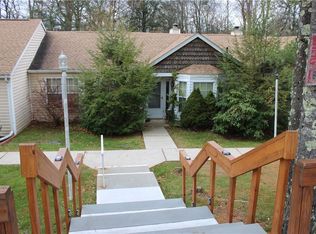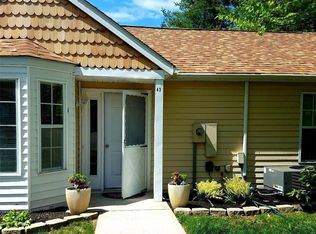Sold for $235,000
$235,000
39 Hidden Ridge Dr, Monticello, NY 12701
2beds
1,030sqft
SingleFamily
Built in 1985
1,537 Square Feet Lot
$266,300 Zestimate®
$228/sqft
$1,798 Estimated rent
Home value
$266,300
$248,000 - $285,000
$1,798/mo
Zestimate® history
Loading...
Owner options
Explore your selling options
What's special
Looking for comfort, convenience & carefree living at a great price? Then this villa is for you! Featuring spacious rooms with an efficient K/cafe bay, cathedral ceilings in the DR/LR with the welcoming warmth of a fireplace for those chilly nights + natural light from skylights, glass doors opening to the 3 Season Atrium & very private back yard bordered by woods. Turn-key home with furniture and contents included. Add no lawn to mow, no snow to shovel + HOA care of roof & skylights PLUS Summer Time: community pool, clubhouse w/exercise equipment & entertainment all adding up to carefree quality living. Priced to sell!
Facts & features
Interior
Bedrooms & bathrooms
- Bedrooms: 2
- Bathrooms: 2
- Full bathrooms: 2
Heating
- Other, Electric
Cooling
- Central
Features
- Eat-in Kitchen, Master Downstairs, 1st Floor Bedrm, Entrance Foyer, Master Bath, Walk-In Closet(s), Cathedral Ceiling(s)
- Windows: Skylight(s)
- Basement: Partially finished
- Has fireplace: Yes
Interior area
- Total interior livable area: 1,030 sqft
Property
Features
- Exterior features: Other
Lot
- Size: 1,537 sqft
- Features: Cul-De-Sec, Private
Details
- Parcel number: 4846895A112
Construction
Type & style
- Home type: SingleFamily
- Architectural style: Ranch, Townhouse
Materials
- Metal
Condition
- Year built: 1985
Utilities & green energy
- Sewer: Public Sewer
- Water: Public
Community & neighborhood
Location
- Region: Monticello
HOA & financial
HOA
- Has HOA: Yes
- HOA fee: $365 monthly
- Amenities included: Kitchen In Clubhouse
- Services included: Maintenance Grounds, Other, Snow Removal
Other
Other facts
- Appliances: Dryer, Refrigerator, Dishwasher, Washer, Range
- ConstructionMaterials: Frame, Vinyl Siding
- Cooling: Central Air
- Flooring: Wall To Wall Carpet
- FireplaceYN: 1
- Heating: Forced Air, Electric, Heat Pump, Wood
- Inclusions: Dryer, Dishwasher, Refrigerator, Washer, Oven/Range, Door Hardware, Shades/Blinds, Light Fixtures, Wall to Wall Carpet, Mailbox
- InteriorFeatures: Eat-in Kitchen, Master Downstairs, 1st Floor Bedrm, Entrance Foyer, Master Bath, Walk-In Closet(s), Cathedral Ceiling(s)
- PropertyType: Residential
- WaterSource: Public
- SeniorCommunityYN: 0
- WindowFeatures: Skylight(s)
- ArchitecturalStyle: Ranch, Townhouse
- LotFeatures: Cul-De-Sec, Private
- Basement: Partial
- Sewer: Public Sewer
- HotWater: Electric Stand Alone
- AtticDescription: Scuttle
- CommunityFeatures: Pool, Clubhouse
- AssociationAmenities: Kitchen In Clubhouse
- AssociationFeeIncludes: Maintenance Grounds, Other, Snow Removal
- ParkingFeatures: Common
- RoadResponsibility: Road Maintenance Agreement
- PoolPrivateYN: 0
- SpaYN: 0
Price history
| Date | Event | Price |
|---|---|---|
| 8/31/2023 | Sold | $235,000+105.2%$228/sqft |
Source: Public Record Report a problem | ||
| 8/18/2022 | Sold | $114,500$111/sqft |
Source: | ||
| 6/8/2022 | Pending sale | $114,500$111/sqft |
Source: | ||
| 5/18/2022 | Listing removed | -- |
Source: | ||
| 5/2/2022 | Listed for sale | $114,500+27.2%$111/sqft |
Source: | ||
Public tax history
| Year | Property taxes | Tax assessment |
|---|---|---|
| 2024 | -- | $48,400 |
| 2023 | -- | $48,400 |
| 2022 | -- | $48,400 |
Find assessor info on the county website
Neighborhood: 12701
Nearby schools
GreatSchools rating
- NAGeorge L Cooke SchoolGrades: PK-2Distance: 4 mi
- 2/10Robert J Kaiser Middle SchoolGrades: 6-8Distance: 4.2 mi
- 3/10Monticello High SchoolGrades: 9-12Distance: 4.1 mi
Schools provided by the listing agent
- Elementary: George L Cooke School/Kenneth L Rutherford School
- High: Monticello High School
- District: Monticello
Source: The MLS. This data may not be complete. We recommend contacting the local school district to confirm school assignments for this home.


