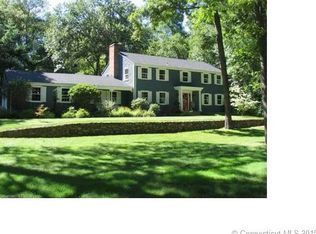Come home to this unique and inviting colonial located in the Stoddard Hill area of sought-after central Woodbridge! Nestled in a quiet and private setting, this custom home offers spacious and bright rooms with great flow to the space for all your living and entertaining needs. Lots of closet and storage space including an additional 600 sf of finished space in the lower level. Custom built-ins in many rooms and gleaming hardwood floors throughout. Room for one and all! The remodeled Eat-in-Kitchen boasts newly repainted cabinets, granite counters, striking wide-plank floors, newer stainless microwave, refrigerator, oven/range and sink. An adjacent area also has the newer plank flooring, pantry, laundry, closets and mud room area. Also on the main level is the Living/Dining space which leads to the Family Room with its striking stone fireplace, beamed ceiling, wet bar and slider to the patio which over looks the screened porch and lovely back yard. A dramatic focal point it the Great Room with its walls of glass, soaring ceiling, and abundance of natural light. Completing the first floor is a large Bedroom with a nearby remodeled, full bath with a shower. The Master Bedroom suite with its walk-in closet and full bath, two additional Bedrooms and a full bath are found on the upper level. With an award-winning school district, easy commute to highways, shopping and New Haven, this quality home is a winner!
This property is off market, which means it's not currently listed for sale or rent on Zillow. This may be different from what's available on other websites or public sources.
