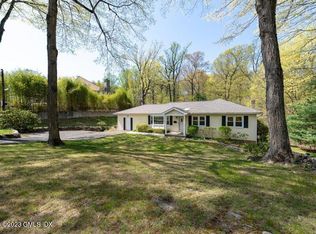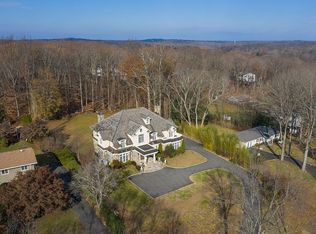Private and peaceful 1.3 acres boasts a charming, updated three-bedroom, three full bath Cape with inviting deck and idyllic backyard on a quiet cul-de-sac. Main floor offers renovated marble-clad kitchen with skylights, bar seating and stainless appliances; dining room with sliding doors to deck; living room with wood burning fireplace, office, bedroom and full bath. Upstairs are two large bedrooms and full bath. Comfortable family room, gym, laundry room, storage and full bath comprise walkout lower level, remodeled in 2012. Detached barn features heated two-car garage, versatile workroom, spacious top floor with potential for office/studio and two lower level horse stalls, suitable for storage. With two garden sheds. Convenient to Merritt Parkway and New York border.
This property is off market, which means it's not currently listed for sale or rent on Zillow. This may be different from what's available on other websites or public sources.


