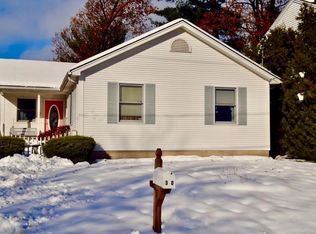NEW CONSTRUCTION!! Feast your eyes on this stunning Colonial boasting 4 bedrooms, 2.5 bath, and a full front porch perfect for relaxing with your morning coffee. The eat-in kitchen stuns with an abundance of white cabinets, large center island with breakfast bar, granite counter tops, a custom backsplash, and gleaming Oak wood floors throughout. Off the kitchen/dining room is a slider out to the wood deck overlooking the private wooded lot. A spacious living room, access to the 2-car attached garage, a half bath, and a full laundry room complete the main floor. Retreat to the second floor Master Suite with two closets and private Master Bath with double vanity. The three additional bedrooms provide great sized closets, wall to wall carpets and ceiling fans, and a large shared full bath completes the second floor. Schedule your private tour today!
This property is off market, which means it's not currently listed for sale or rent on Zillow. This may be different from what's available on other websites or public sources.
