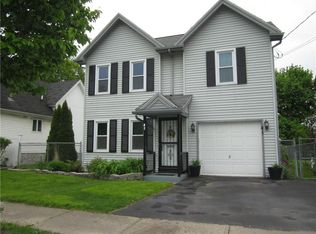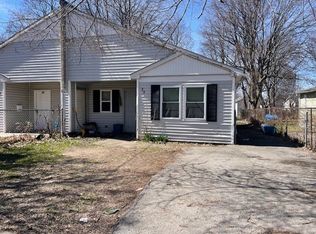Don't Miss this Completely Update Home with everything you could ever possibly want including New Kitchen with Custom Cabinets and Granite Counter Tops, Custom Tile Backsplash, Stainless Steel Exhaust Fan (exhaust to outside) and Appliances, 1st Floor Laundry, Brand New Laminate Flooring throughout the entire house, New Bathroom with Custom Shower with Glass Enclosure, Custom Pebble Shower Floor, Large 2 Sink Granite Counter, Newly Painted, Oversize Master Bedroom with several closets and sitting area, New Lighting and Fans, New Doors, Two Family Rooms (or Turn one Family Room into another Bedroom), Vinyl Siding, STAMP Concrete Patio, Fenced in back yard and driveway, Front Covered Porch, Newer blacktop driveway. Shed is included in sale Virtual Tours Available For Showing.
This property is off market, which means it's not currently listed for sale or rent on Zillow. This may be different from what's available on other websites or public sources.

