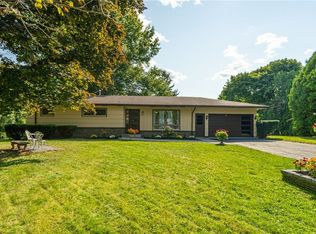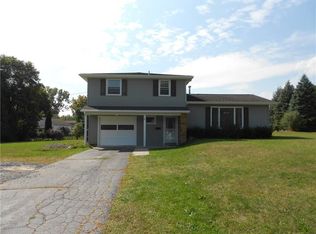Closed
$240,000
39 Hay Market Rd, Rochester, NY 14624
3beds
1,520sqft
Single Family Residence
Built in 1973
0.35 Acres Lot
$278,500 Zestimate®
$158/sqft
$2,420 Estimated rent
Home value
$278,500
$265,000 - $292,000
$2,420/mo
Zestimate® history
Loading...
Owner options
Explore your selling options
What's special
This beautiful split level home in Gates is a lovely and well-maintained property! The upper level's hardwood floors and tile kitchen floor give the space a clean and modern feel. The modernized open kitchen with lots of storage and eat-in area is a great feature for those who love to cook or entertain. The lower level's living space with a fireplace is a perfect place to relax and unwind. The half bath on this level is also a convenient addition. Upstairs, the three bedrooms and one full bath provide ample space for any homebuyer. One of the highlights of this home is the private and large deck in the backyard. It's a great spot to enjoy the outdoors and entertain guests. The lush backyard adds to the home's features and creates a peaceful atmosphere. The basement is studded for future finishing.
Delayed Negotiations: Showings start 4/20/23 at 9AM; no Negotiations until 4/24/23 at 9AM
Zillow last checked: 8 hours ago
Listing updated: May 31, 2023 at 08:36am
Listed by:
Alan J. Wood 585-279-8282,
RE/MAX Plus
Bought with:
Danny J. Sirianni, 10491212208
Sirianni Realty LLC
Source: NYSAMLSs,MLS#: R1465662 Originating MLS: Rochester
Originating MLS: Rochester
Facts & features
Interior
Bedrooms & bathrooms
- Bedrooms: 3
- Bathrooms: 2
- Full bathrooms: 2
- Main level bathrooms: 1
Heating
- Gas, Forced Air
Cooling
- Central Air
Appliances
- Included: Dryer, Dishwasher, Free-Standing Range, Disposal, Gas Oven, Gas Range, Gas Water Heater, Microwave, Oven, Refrigerator
- Laundry: Main Level
Features
- Ceiling Fan(s), Entrance Foyer, Eat-in Kitchen, Separate/Formal Living Room, Sliding Glass Door(s), Window Treatments, Programmable Thermostat
- Flooring: Carpet, Ceramic Tile, Hardwood, Tile, Varies
- Doors: Sliding Doors
- Windows: Drapes, Thermal Windows
- Basement: Full,Partially Finished,Sump Pump
- Number of fireplaces: 1
Interior area
- Total structure area: 1,520
- Total interior livable area: 1,520 sqft
Property
Parking
- Total spaces: 2.5
- Parking features: Attached, Garage, Driveway, Garage Door Opener
- Attached garage spaces: 2.5
Features
- Levels: One
- Stories: 1
- Patio & porch: Deck
- Exterior features: Blacktop Driveway, Deck
Lot
- Size: 0.35 Acres
- Dimensions: 79 x 150
- Features: Residential Lot
Details
- Additional structures: Shed(s), Storage
- Parcel number: 2622001341700001052000
- Special conditions: Standard
Construction
Type & style
- Home type: SingleFamily
- Architectural style: Split Level
- Property subtype: Single Family Residence
Materials
- Vinyl Siding, Copper Plumbing
- Foundation: Block
- Roof: Asphalt
Condition
- Resale
- Year built: 1973
Utilities & green energy
- Electric: Circuit Breakers
- Sewer: Connected
- Water: Connected, Public
- Utilities for property: Cable Available, High Speed Internet Available, Sewer Connected, Water Connected
Green energy
- Energy efficient items: Windows
Community & neighborhood
Location
- Region: Rochester
- Subdivision: Lexington Sec 04
Other
Other facts
- Listing terms: Cash,Conventional,FHA,VA Loan
Price history
| Date | Event | Price |
|---|---|---|
| 5/26/2023 | Sold | $240,000+45.5%$158/sqft |
Source: | ||
| 4/25/2023 | Pending sale | $165,000$109/sqft |
Source: | ||
| 4/19/2023 | Listed for sale | $165,000+23.1%$109/sqft |
Source: | ||
| 11/21/2007 | Sold | $134,000$88/sqft |
Source: Public Record Report a problem | ||
Public tax history
| Year | Property taxes | Tax assessment |
|---|---|---|
| 2024 | -- | $253,200 +63.5% |
| 2023 | -- | $154,900 |
| 2022 | -- | $154,900 |
Find assessor info on the county website
Neighborhood: 14624
Nearby schools
GreatSchools rating
- 6/10Paul Road SchoolGrades: K-5Distance: 1.2 mi
- 5/10Gates Chili Middle SchoolGrades: 6-8Distance: 2.3 mi
- 5/10Gates Chili High SchoolGrades: 9-12Distance: 2.5 mi
Schools provided by the listing agent
- Middle: Gates-Chili Middle
- High: Gates-Chili High
- District: Gates Chili
Source: NYSAMLSs. This data may not be complete. We recommend contacting the local school district to confirm school assignments for this home.

