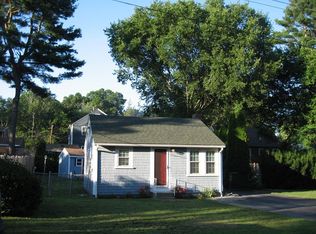This home is not a home because of its room dimensions or the color of the walls, but it is about the feeling you will get when you enter the front door and envision your life unfolding here. Enjoy this spacious 6 room 2 full bath and 2 car detached garage (for additional storage) home with gleaming hardwood floors and more. 3 Generous size bedrooms with closets. Master bedroom has a Master Bath. Enjoy the generous size yard for entertaining. Easy access to 495, 95, 24, commuter train, TPC Golf Course, Norton Country Club and the Xfinity Center. (complete rehab-2002-right down to the insulation BY PREVIOUS SELLER) Come take a peak at your new home on Saturday, October 31st @ 11:00 am - 1:00 pm at the open house for all first showings.
This property is off market, which means it's not currently listed for sale or rent on Zillow. This may be different from what's available on other websites or public sources.
