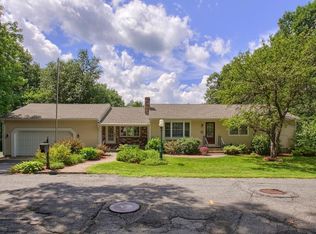Sold for $550,000 on 10/20/23
$550,000
39 Hawthorne Rd, Leominster, MA 01453
3beds
1,512sqft
Single Family Residence
Built in 1992
0.46 Acres Lot
$580,700 Zestimate®
$364/sqft
$2,771 Estimated rent
Home value
$580,700
$552,000 - $610,000
$2,771/mo
Zestimate® history
Loading...
Owner options
Explore your selling options
What's special
This 1992 Built 3 bedroom 1 1/2 bath Cape is a pleasure to view. Features include - Cabinet packed kitchen with Stainless Steel appliance, formal dining room, front to back living room with a whitewashed fireplace. 1st floor 1/2 bath with full-sized washer and dryer. 2nd Floor features - large Master bedroom, and another 2 good sized bedrooms, each with plenty of closet space. Remodeled full bath, (tub was replaced April 2023). Full unfinished basement allows for plenty of storage. Updates include - windows May 2023, Hardwood floors refinished 2022, wall to wall carpets 2021, Range 2016, Dishwasher 2017, Refrigerator 2021, Furnace 2013, and the Roof 2018, Enjoy the deck overlooking the large back yard. Convenient location. Minutes to shopping and Rt.190 makes commuting to work and the surrounding areas easy. Open House on Saturday September 9th - 10am to 12 pm
Zillow last checked: 8 hours ago
Listing updated: October 23, 2023 at 06:30am
Listed by:
Patricia Marsh 781-367-1088,
Realty Executives Marsh & Associates 781-935-2626
Bought with:
Patrick Mealey
Chinatti Realty Group, Inc.
Source: MLS PIN,MLS#: 73156177
Facts & features
Interior
Bedrooms & bathrooms
- Bedrooms: 3
- Bathrooms: 2
- Full bathrooms: 1
- 1/2 bathrooms: 1
Primary bedroom
- Features: Ceiling Fan(s), Closet, Flooring - Wall to Wall Carpet
- Level: Second
- Area: 286
- Dimensions: 22 x 13
Bedroom 2
- Features: Closet, Flooring - Wall to Wall Carpet
- Level: Second
- Area: 165
- Dimensions: 15 x 11
Bedroom 3
- Features: Closet, Flooring - Wall to Wall Carpet
- Level: Second
- Area: 104
- Dimensions: 13 x 8
Bathroom 1
- Features: Bathroom - Half, Dryer Hookup - Electric, Washer Hookup
- Level: First
Bathroom 2
- Features: Bathroom - Full
- Level: Second
Dining room
- Features: Flooring - Hardwood
- Level: First
- Area: 192
- Dimensions: 16 x 12
Kitchen
- Features: Flooring - Hardwood, Countertops - Stone/Granite/Solid, Deck - Exterior, Stainless Steel Appliances
- Level: First
- Area: 110
- Dimensions: 11 x 10
Living room
- Features: Flooring - Wall to Wall Carpet
- Level: First
- Area: 368
- Dimensions: 23 x 16
Heating
- Baseboard, Oil
Cooling
- None
Appliances
- Laundry: First Floor
Features
- Flooring: Wood, Tile, Vinyl, Carpet
- Doors: Insulated Doors
- Windows: Insulated Windows, Screens
- Basement: Full,Interior Entry,Unfinished
- Number of fireplaces: 1
- Fireplace features: Living Room
Interior area
- Total structure area: 1,512
- Total interior livable area: 1,512 sqft
Property
Parking
- Total spaces: 4
- Parking features: Paved Drive, Off Street, Paved
- Uncovered spaces: 4
Features
- Patio & porch: Deck
- Exterior features: Deck, Rain Gutters, Storage, Screens
Lot
- Size: 0.46 Acres
Details
- Foundation area: 999999999
- Parcel number: M:0455 B:3203 L:0000,1586566
- Zoning: Res
Construction
Type & style
- Home type: SingleFamily
- Architectural style: Cape
- Property subtype: Single Family Residence
Materials
- Frame
- Foundation: Concrete Perimeter
- Roof: Shingle
Condition
- Year built: 1992
Utilities & green energy
- Electric: Circuit Breakers
- Sewer: Public Sewer
- Water: Public
Community & neighborhood
Community
- Community features: Public Transportation, Shopping, Medical Facility, House of Worship, Public School
Location
- Region: Leominster
Other
Other facts
- Road surface type: Paved
Price history
| Date | Event | Price |
|---|---|---|
| 10/20/2023 | Sold | $550,000+12.3%$364/sqft |
Source: MLS PIN #73156177 | ||
| 9/12/2023 | Contingent | $489,900$324/sqft |
Source: MLS PIN #73156177 | ||
| 9/6/2023 | Listed for sale | $489,900+98.9%$324/sqft |
Source: MLS PIN #73156177 | ||
| 6/1/2015 | Sold | $246,300+3.5%$163/sqft |
Source: C21 Commonwealth Sold #71804647_01453 | ||
| 3/25/2015 | Pending sale | $238,000$157/sqft |
Source: Coldwell Banker Residential Brokerage - Leominster #71804647 | ||
Public tax history
| Year | Property taxes | Tax assessment |
|---|---|---|
| 2025 | $6,330 +4.3% | $451,200 +7.9% |
| 2024 | $6,070 +2.7% | $418,300 +9.9% |
| 2023 | $5,913 +5.1% | $380,500 +12% |
Find assessor info on the county website
Neighborhood: 01453
Nearby schools
GreatSchools rating
- 9/10Fall Brook Elementary SchoolGrades: K-5Distance: 0.6 mi
- 4/10Samoset SchoolGrades: 6-8Distance: 0.8 mi
- 5/10Leominster Senior High SchoolGrades: 9-12Distance: 2.7 mi
Schools provided by the listing agent
- Elementary: Fall Brook
- Middle: Samoset
- High: Leominster High
Source: MLS PIN. This data may not be complete. We recommend contacting the local school district to confirm school assignments for this home.

Get pre-qualified for a loan
At Zillow Home Loans, we can pre-qualify you in as little as 5 minutes with no impact to your credit score.An equal housing lender. NMLS #10287.
Sell for more on Zillow
Get a free Zillow Showcase℠ listing and you could sell for .
$580,700
2% more+ $11,614
With Zillow Showcase(estimated)
$592,314