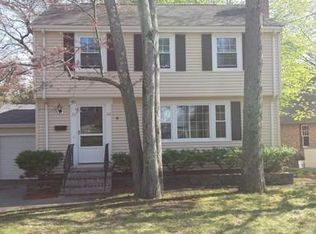Sold for $900,000 on 07/29/25
$900,000
39 Harland Rd, Waltham, MA 02453
3beds
1,392sqft
Single Family Residence
Built in 1935
6,861 Square Feet Lot
$888,000 Zestimate®
$647/sqft
$3,755 Estimated rent
Home value
$888,000
$826,000 - $959,000
$3,755/mo
Zestimate® history
Loading...
Owner options
Explore your selling options
What's special
Quintessential, traditional, center entrance, New England colonial on a lovely, corner lot in the heart of Cedarwood. Hardwood floors. Crown molding through out. Updated kitchen. Newer windows and roof. State of the art, updated gas fired efficient heating system. Attached garage with over head garage door opener. Nice family room off the kitchen with french doors accessing a rear private deck and yard! Back to front living room with lovely built-ins and wood burning fireplace. Three generous sized bedrooms, including oversized master bedroom with two closets. Basement offers ample storage space and potential to expand living area. Location allows for a private and quiet setting yet also is situated in extremely close proximity to major highway access and to local public transportation. An excellent opportunity in an excellent neighborhood to make this beautiful and charming home your own.
Zillow last checked: 8 hours ago
Listing updated: August 01, 2025 at 03:54am
Listed by:
Glenna Gelineau 781-710-1749,
Gelineau & Associates, R.E. 781-894-4020,
Nicole Shanley 781-697-0288
Bought with:
Heejeong Joo
Blue Ocean Realty, LLC
Source: MLS PIN,MLS#: 73371982
Facts & features
Interior
Bedrooms & bathrooms
- Bedrooms: 3
- Bathrooms: 2
- Full bathrooms: 1
- 1/2 bathrooms: 1
Primary bedroom
- Features: Closet, Flooring - Hardwood, Attic Access, Wainscoting, Crown Molding
- Level: Second
- Area: 200
- Dimensions: 20 x 10
Bedroom 2
- Features: Closet, Flooring - Hardwood, Crown Molding
- Level: Second
- Area: 140
- Dimensions: 14 x 10
Bedroom 3
- Features: Closet, Flooring - Hardwood, Crown Molding
- Level: Second
- Area: 110
- Dimensions: 11 x 10
Bathroom 1
- Features: Bathroom - Half, Countertops - Stone/Granite/Solid
- Level: First
- Area: 30
- Dimensions: 6 x 5
Bathroom 2
- Features: Bathroom - Full, Bathroom - Tiled With Tub, Bathroom - With Tub & Shower
- Level: Second
- Area: 35
- Dimensions: 7 x 5
Dining room
- Features: Flooring - Hardwood, Chair Rail, Archway, Crown Molding
- Level: First
- Area: 132
- Dimensions: 12 x 11
Family room
- Features: Flooring - Hardwood, Window(s) - Bay/Bow/Box, Balcony / Deck, French Doors, Exterior Access
- Level: First
- Area: 135
- Dimensions: 15 x 9
Kitchen
- Features: Flooring - Stone/Ceramic Tile, Countertops - Stone/Granite/Solid, Recessed Lighting, Stainless Steel Appliances, Gas Stove, Crown Molding
- Level: First
- Area: 121
- Dimensions: 11 x 11
Living room
- Features: Closet/Cabinets - Custom Built, Flooring - Hardwood, Window(s) - Bay/Bow/Box, Crown Molding
- Level: First
- Area: 253
- Dimensions: 23 x 11
Heating
- Central, Baseboard, Natural Gas
Cooling
- None
Appliances
- Laundry: In Basement, Electric Dryer Hookup, Washer Hookup
Features
- Flooring: Tile, Hardwood
- Doors: Storm Door(s)
- Windows: Insulated Windows, Screens
- Basement: Full,Bulkhead,Sump Pump,Unfinished
- Number of fireplaces: 1
- Fireplace features: Living Room
Interior area
- Total structure area: 1,392
- Total interior livable area: 1,392 sqft
- Finished area above ground: 1,392
Property
Parking
- Total spaces: 2
- Parking features: Attached, Paved Drive, Off Street
- Attached garage spaces: 1
- Uncovered spaces: 1
Features
- Patio & porch: Deck
- Exterior features: Deck, Rain Gutters, Sprinkler System, Screens, Fenced Yard
- Fencing: Fenced/Enclosed,Fenced
Lot
- Size: 6,861 sqft
- Features: Corner Lot, Level
Details
- Parcel number: 838817
- Zoning: RES
Construction
Type & style
- Home type: SingleFamily
- Architectural style: Colonial
- Property subtype: Single Family Residence
Materials
- Frame
- Foundation: Concrete Perimeter
- Roof: Shingle
Condition
- Year built: 1935
Utilities & green energy
- Electric: 100 Amp Service
- Sewer: Public Sewer
- Water: Public
- Utilities for property: for Gas Range, for Gas Oven, for Electric Dryer, Washer Hookup
Green energy
- Energy efficient items: Thermostat
Community & neighborhood
Community
- Community features: Public Transportation, Park, Highway Access, University
Location
- Region: Waltham
Other
Other facts
- Listing terms: Contract
Price history
| Date | Event | Price |
|---|---|---|
| 11/5/2025 | Listing removed | $3,800$3/sqft |
Source: MLS PIN #73439075 Report a problem | ||
| 10/2/2025 | Listed for rent | $3,800$3/sqft |
Source: MLS PIN #73439075 Report a problem | ||
| 10/1/2025 | Listing removed | $3,800$3/sqft |
Source: MLS PIN #73416366 Report a problem | ||
| 9/6/2025 | Price change | $3,800-5%$3/sqft |
Source: MLS PIN #73416366 Report a problem | ||
| 8/11/2025 | Listed for rent | $4,000$3/sqft |
Source: MLS PIN #73416366 Report a problem | ||
Public tax history
| Year | Property taxes | Tax assessment |
|---|---|---|
| 2025 | $6,671 +3.5% | $679,300 +1.6% |
| 2024 | $6,444 +1.8% | $668,500 +8.9% |
| 2023 | $6,332 -0.7% | $613,600 +7.2% |
Find assessor info on the county website
Neighborhood: 02453
Nearby schools
GreatSchools rating
- 6/10William F. Stanley Elementary SchoolGrades: PK-5Distance: 0.6 mi
- 6/10John W. McDevitt Middle SchoolGrades: 6-8Distance: 1.6 mi
- 3/10Waltham Sr High SchoolGrades: 9-12Distance: 2.4 mi
Schools provided by the listing agent
- Elementary: Stanley
- Middle: Kennedy
- High: Whs
Source: MLS PIN. This data may not be complete. We recommend contacting the local school district to confirm school assignments for this home.
Get a cash offer in 3 minutes
Find out how much your home could sell for in as little as 3 minutes with a no-obligation cash offer.
Estimated market value
$888,000
Get a cash offer in 3 minutes
Find out how much your home could sell for in as little as 3 minutes with a no-obligation cash offer.
Estimated market value
$888,000
