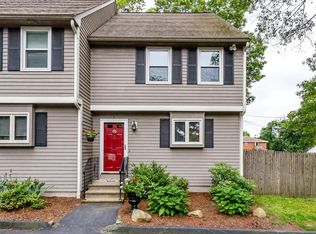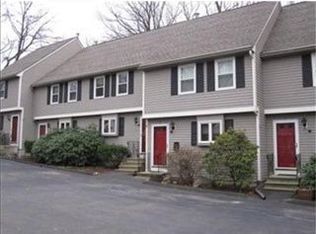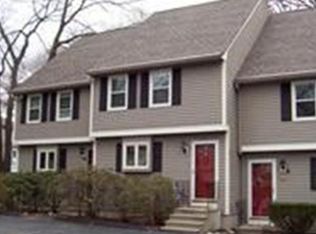Just on the market, this STUNNING town-home located in desirable Oak Meadows NEEDS NOTHING. Step through to an open living room and find lovely hardwood flooring, warm paint colors, and a dining area. Tiled, Galley style kitchen comes complete with white painted cabinetry, granite counter tops, newer stainless steel appliances, and a pantry. Both bathrooms have been tastefully updated. Second floor bath includes double sink vanity and laundry for your convenience. Spacious Master bedroom has plenty of closet space. Economical gas heat and central air are bonuses. Quaint outdoor deck opens to expansive shared, fenced, back yard. Commuters dream- minutes to train station, major highways, stores, and restaurants. Call today for your chance to see it.
This property is off market, which means it's not currently listed for sale or rent on Zillow. This may be different from what's available on other websites or public sources.


