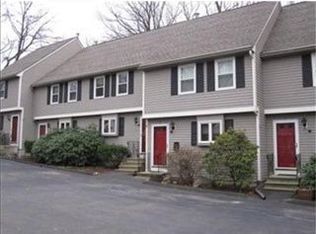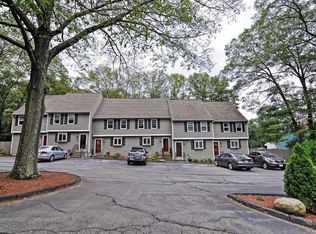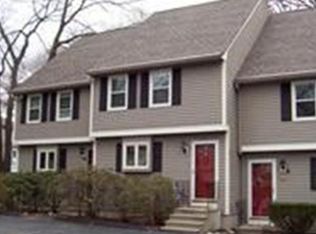Meticulously maintained end unit in desirable Oak Meadow, The galley style kitchen comes complete with painted cabinetry, newer appliances and a pantry. Step through to the sun drenched dining area and open spaced living room leading to a private deck overlooking the expansive grounds. The spacious master bedroom features plenty of closet space, The second bedroom is a generous size. Both bathrooms have been tastefully updated. All this along with newer windows and furnace, new water heater in 2018, central air and a full basement for all your storage needs. A short distance to all major highways, shopping areas and the T. Truly a must see!!
This property is off market, which means it's not currently listed for sale or rent on Zillow. This may be different from what's available on other websites or public sources.


